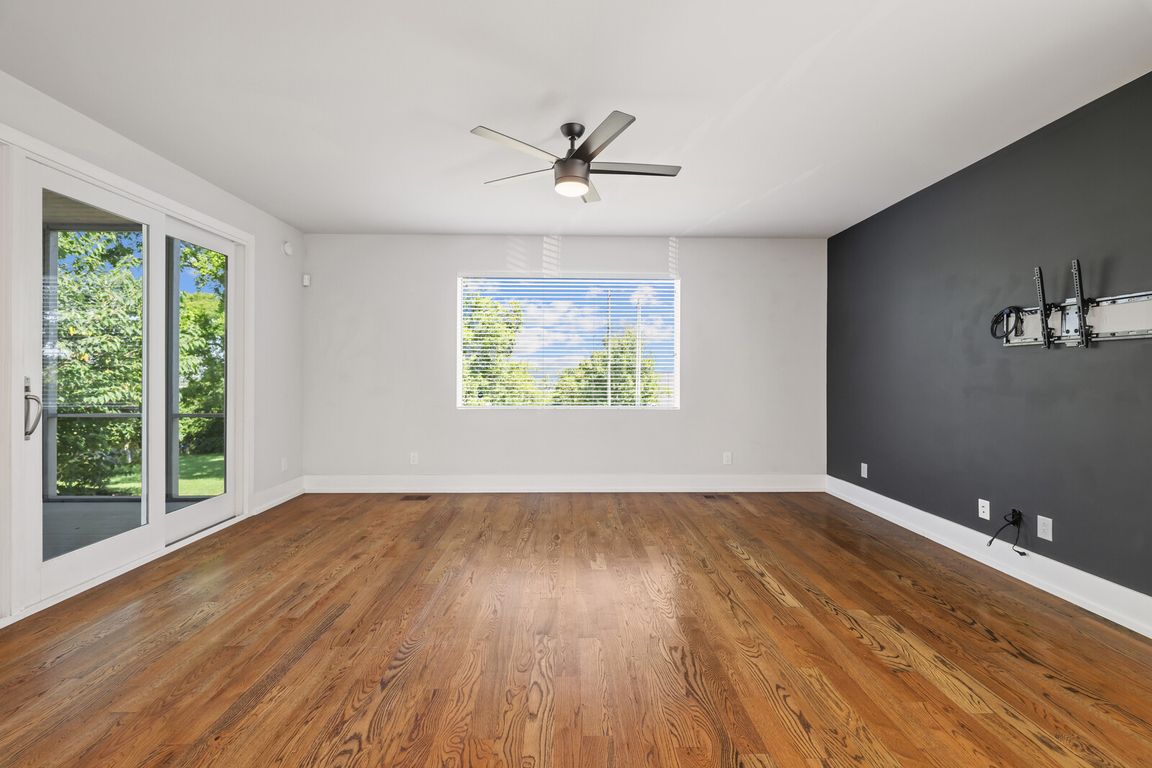
Active
$715,000
4beds
2,340sqft
426 Patterson St, Nashville, TN 37211
4beds
2,340sqft
Single family residence, residential
Built in 2017
8,712 sqft
1 Attached garage space
$306 price/sqft
What's special
Private upper balconyLarge backyardOpen floor planSophisticated design detailsUpscale finishesNatural lightStunning kitchen
Discover chic, modern living in this 4-bedroom, 3-bath, 2,340 sq ft home in Nashville’s desirable Woodbine area, just minutes from downtown. Step inside to find an open floor plan filled with natural light, gleaming hardwood floors throughout, and sophisticated design details at every turn. The stunning kitchen features quartz countertops, soft-close ...
- 68 days |
- 69 |
- 0 |
Source: RealTracs MLS as distributed by MLS GRID,MLS#: 2978492
Travel times
Living Room
Kitchen
Primary Bedroom
Zillow last checked: 7 hours ago
Listing updated: October 22, 2025 at 10:02pm
Listing Provided by:
Gary Ashton 615-301-1650,
The Ashton Real Estate Group of RE/MAX Advantage 615-301-1631,
Grace Hartsfield 515-664-1239,
The Ashton Real Estate Group of RE/MAX Advantage
Source: RealTracs MLS as distributed by MLS GRID,MLS#: 2978492
Facts & features
Interior
Bedrooms & bathrooms
- Bedrooms: 4
- Bathrooms: 3
- Full bathrooms: 3
- Main level bedrooms: 1
Bedroom 1
- Area: 234 Square Feet
- Dimensions: 18x13
Bedroom 2
- Features: Walk-In Closet(s)
- Level: Walk-In Closet(s)
- Area: 140 Square Feet
- Dimensions: 14x10
Bedroom 3
- Features: Extra Large Closet
- Level: Extra Large Closet
- Area: 130 Square Feet
- Dimensions: 13x10
Bedroom 4
- Features: Walk-In Closet(s)
- Level: Walk-In Closet(s)
- Area: 110 Square Feet
- Dimensions: 11x10
Primary bathroom
- Features: Double Vanity
- Level: Double Vanity
Dining room
- Features: Combination
- Level: Combination
- Area: 90 Square Feet
- Dimensions: 10x9
Kitchen
- Area: 126 Square Feet
- Dimensions: 14x9
Living room
- Features: Great Room
- Level: Great Room
- Area: 324 Square Feet
- Dimensions: 18x18
Other
- Features: Utility Room
- Level: Utility Room
Recreation room
- Area: 196 Square Feet
- Dimensions: 14x14
Heating
- Dual, Electric
Cooling
- Dual, Electric
Appliances
- Included: Electric Oven, Cooktop, Dishwasher, Disposal, Dryer, Microwave, Refrigerator, Washer
- Laundry: Electric Dryer Hookup, Washer Hookup
Features
- Ceiling Fan(s), Walk-In Closet(s), Kitchen Island
- Flooring: Carpet, Wood, Tile
- Basement: Crawl Space
Interior area
- Total structure area: 2,340
- Total interior livable area: 2,340 sqft
- Finished area above ground: 2,340
Video & virtual tour
Property
Parking
- Total spaces: 1
- Parking features: Garage Door Opener, Garage Faces Front, Concrete, Driveway
- Attached garage spaces: 1
- Has uncovered spaces: Yes
Features
- Levels: Two
- Stories: 2
- Patio & porch: Deck, Covered, Screened
- Exterior features: Balcony
- Has view: Yes
- View description: City
Lot
- Size: 8,712 Square Feet
- Dimensions: 50 x 175
Details
- Parcel number: 13301009300
- Special conditions: Standard
Construction
Type & style
- Home type: SingleFamily
- Architectural style: Contemporary
- Property subtype: Single Family Residence, Residential
Materials
- Fiber Cement
- Roof: Shingle
Condition
- New construction: No
- Year built: 2017
Utilities & green energy
- Sewer: Public Sewer
- Water: Public
- Utilities for property: Electricity Available, Water Available
Community & HOA
Community
- Security: Fire Alarm, Smoke Detector(s)
- Subdivision: Patterson/Maple Hill
HOA
- Has HOA: No
Location
- Region: Nashville
Financial & listing details
- Price per square foot: $306/sqft
- Tax assessed value: $532,300
- Annual tax amount: $4,330
- Date on market: 8/22/2025
- Electric utility on property: Yes