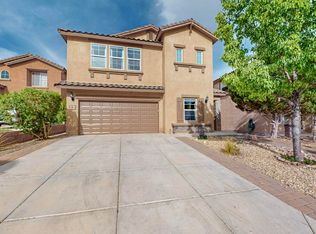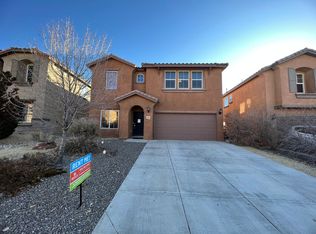Lovingly cared for home in a great location! Amazing views of the Sandia Mountains! You'll want to spend lot of time in the gorgeous backyard with covered patio, mature tree, lots of real green grass and a fire pit. Cul-de-sac lot provides security and quiet. Location, location, location! Minutes from Rio Rancho High School, library, aquatic center, dog park, tennis courts, ball fields and more. Popular Pulte floor plan with 3 living areas, 3 bedrooms plus a main floor office/flex space. You'll enjoy the big kitchen which is open to the family room. Owner's suite is very spacious with 2 walk-in closets, soaking tub, separate shower and more. Loma Colorado is a master planned community with miles of walking - biking trails and multiple parks. No carpet! 2021 microwave, 2020 new A/C,
This property is off market, which means it's not currently listed for sale or rent on Zillow. This may be different from what's available on other websites or public sources.

