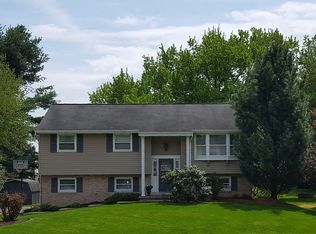Sold for $375,000
$375,000
426 Parkwynne Rd, Lancaster, PA 17601
3beds
1,712sqft
Single Family Residence
Built in 1976
0.25 Acres Lot
$388,700 Zestimate®
$219/sqft
$2,286 Estimated rent
Home value
$388,700
$369,000 - $412,000
$2,286/mo
Zestimate® history
Loading...
Owner options
Explore your selling options
What's special
Welcome to 426 Parkwynne Rd, located in the highly desired Manheim Township, offering 3 bedrooms and 2 full bathrooms, full basement/partially finished, and a pool. This home has easy access to everything you need, including stores, restaurants and main highways. Don't miss out and schedule your showing today!!
Zillow last checked: 8 hours ago
Listing updated: July 14, 2025 at 01:36pm
Listed by:
Jay Cedeno 717-681-4641,
Howard Hanna Real Estate Services - Lancaster,
Co-Listing Agent: Jessica Mann 717-239-9770,
Howard Hanna Real Estate Services - Lancaster
Bought with:
Kusa Tolla, RS366368
Keller Williams Elite
Source: Bright MLS,MLS#: PALA2070500
Facts & features
Interior
Bedrooms & bathrooms
- Bedrooms: 3
- Bathrooms: 2
- Full bathrooms: 2
- Main level bathrooms: 1
Bedroom 1
- Level: Upper
- Area: 154 Square Feet
- Dimensions: 14 x 11
Bedroom 2
- Level: Upper
- Area: 143 Square Feet
- Dimensions: 13 x 11
Bedroom 3
- Level: Upper
- Area: 90 Square Feet
- Dimensions: 10 x 9
Dining room
- Level: Main
- Area: 121 Square Feet
- Dimensions: 11 x 11
Kitchen
- Level: Main
- Area: 121 Square Feet
- Dimensions: 11 x 11
Living room
- Level: Main
- Area: 220 Square Feet
- Dimensions: 20 x 11
Heating
- Heat Pump, Electric
Cooling
- Central Air, Electric
Appliances
- Included: Dishwasher, Dryer, Refrigerator, Washer, Electric Water Heater
- Laundry: In Basement
Features
- Flooring: Carpet, Laminate
- Basement: Full,Partially Finished
- Has fireplace: No
Interior area
- Total structure area: 1,712
- Total interior livable area: 1,712 sqft
- Finished area above ground: 1,296
- Finished area below ground: 416
Property
Parking
- Total spaces: 3
- Parking features: Garage Faces Front, Driveway, Attached
- Attached garage spaces: 1
- Uncovered spaces: 2
Accessibility
- Accessibility features: None
Features
- Levels: Two
- Stories: 2
- Has private pool: Yes
- Pool features: Private
- Fencing: Split Rail
Lot
- Size: 0.25 Acres
- Features: Level, Suburban
Details
- Additional structures: Above Grade, Below Grade
- Parcel number: 3906076300000
- Zoning: RESIDENTIAL
- Special conditions: Standard
Construction
Type & style
- Home type: SingleFamily
- Architectural style: Traditional
- Property subtype: Single Family Residence
Materials
- Aluminum Siding
- Foundation: Block
- Roof: Shingle
Condition
- New construction: No
- Year built: 1976
Utilities & green energy
- Electric: 200+ Amp Service
- Sewer: Public Sewer
- Water: Public
- Utilities for property: Electricity Available, Sewer Available, Water Available
Community & neighborhood
Security
- Security features: Smoke Detector(s)
Location
- Region: Lancaster
- Subdivision: None Available
- Municipality: MANHEIM TWP
Other
Other facts
- Listing agreement: Exclusive Right To Sell
- Listing terms: Cash,Conventional
- Ownership: Fee Simple
- Road surface type: Paved
Price history
| Date | Event | Price |
|---|---|---|
| 7/9/2025 | Sold | $375,000-3.8%$219/sqft |
Source: | ||
| 6/9/2025 | Pending sale | $389,900$228/sqft |
Source: | ||
| 5/27/2025 | Listed for sale | $389,900+73.4%$228/sqft |
Source: | ||
| 7/3/2019 | Listing removed | $224,900$131/sqft |
Source: Berkshire Hathaway HomeServices Homesale Realty #PALA134324 Report a problem | ||
| 7/2/2019 | Price change | $224,900-4.3%$131/sqft |
Source: Berkshire Hathaway HomeServices Homesale Realty #PALA134324 Report a problem | ||
Public tax history
| Year | Property taxes | Tax assessment |
|---|---|---|
| 2025 | $4,207 +2.5% | $189,600 |
| 2024 | $4,102 +2.7% | $189,600 |
| 2023 | $3,995 +1.7% | $189,600 |
Find assessor info on the county website
Neighborhood: 17601
Nearby schools
GreatSchools rating
- 8/10Bucher SchoolGrades: K-4Distance: 0.2 mi
- 6/10Manheim Twp Middle SchoolGrades: 7-8Distance: 2.1 mi
- 9/10Manheim Twp High SchoolGrades: 9-12Distance: 2 mi
Schools provided by the listing agent
- District: Manheim Township
Source: Bright MLS. This data may not be complete. We recommend contacting the local school district to confirm school assignments for this home.

Get pre-qualified for a loan
At Zillow Home Loans, we can pre-qualify you in as little as 5 minutes with no impact to your credit score.An equal housing lender. NMLS #10287.
