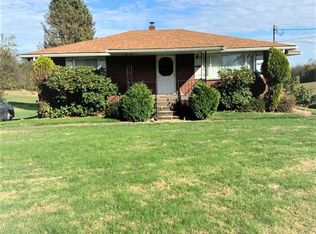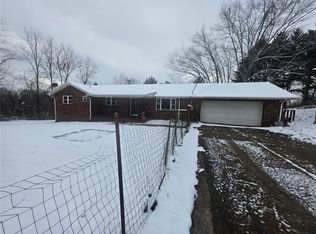Sold for $270,000
$270,000
426 Paris Colliers Rd, Burgettstown, PA 15021
3beds
2,106sqft
Single Family Residence
Built in 1973
1.6 Acres Lot
$309,600 Zestimate®
$128/sqft
$2,355 Estimated rent
Home value
$309,600
$285,000 - $334,000
$2,355/mo
Zestimate® history
Loading...
Owner options
Explore your selling options
What's special
Welcome to 426 Paris Colliers Road in Hanover Twp*One Level Living at its best*Pristine 3 bedroom, 2.5 bath all brick ranch beautifully situated on a 1.6-acre corner lot*Level entry w/ an open floor plan, living room/dining room combo*Primary bedroom w/ half bath, Oversized 2nd bedroom w/ cedar closet*Hardwood flooring*Huge bonus 25x25 family room that features a cozy stone fireplace & windows galore*Lots of natural light w/ rear & side views of the neighboring horse farm & country side*Quaint rear porch overlooks the backyard & mini orchard*4 car integral garage plus a level driveway w/ lots of extra parking spaces*Lower level also includes a laundry room, full bath & bonus storage space*Covered front porch, shed & nicely manicured yard w/ mature landscaping*Super convenient location just minutes to Weirton WV, Pittsburgh Airport, Amphitheatre, PA Turnpike, Robinson Towne Center & more*Incredibly convenient location-close to shops & restaurants*Updates Galore*Public Water & Sewage
Zillow last checked: 8 hours ago
Listing updated: December 01, 2023 at 04:27pm
Listed by:
Darla Jobkar 724-941-3340,
BERKSHIRE HATHAWAY THE PREFERRED REALTY
Bought with:
Beth Hoppe, RS345505
ACHIEVE REALTY, INC.
Source: WPMLS,MLS#: 1623810 Originating MLS: West Penn Multi-List
Originating MLS: West Penn Multi-List
Facts & features
Interior
Bedrooms & bathrooms
- Bedrooms: 3
- Bathrooms: 3
- Full bathrooms: 2
- 1/2 bathrooms: 1
Primary bedroom
- Level: Main
- Dimensions: 16x11
Bedroom 2
- Level: Main
- Dimensions: 16x12
Bedroom 3
- Level: Main
- Dimensions: 10x14
Bonus room
- Level: Lower
- Dimensions: 19x11
Dining room
- Level: Main
- Dimensions: 16x12
Family room
- Level: Main
- Dimensions: 25x25
Kitchen
- Level: Main
- Dimensions: 15x8
Laundry
- Level: Lower
- Dimensions: 9x8
Living room
- Level: Main
- Dimensions: 15x12
Heating
- Forced Air, Oil
Cooling
- Central Air
Appliances
- Included: Some Electric Appliances, Refrigerator, Stove
Features
- Window Treatments
- Flooring: Hardwood, Vinyl, Carpet
- Windows: Screens, Window Treatments
- Basement: Interior Entry,Unfinished
- Number of fireplaces: 1
Interior area
- Total structure area: 2,106
- Total interior livable area: 2,106 sqft
Property
Parking
- Total spaces: 4
- Parking features: Built In, Garage Door Opener
- Has attached garage: Yes
Features
- Levels: One
- Stories: 1
- Pool features: None
Lot
- Size: 1.60 Acres
- Dimensions: 141 x 361 x 292 x 141 x 289
Details
- Parcel number: 3400010000000401
Construction
Type & style
- Home type: SingleFamily
- Architectural style: Colonial,Ranch
- Property subtype: Single Family Residence
Materials
- Brick
- Roof: Asphalt
Condition
- Resale
- Year built: 1973
Utilities & green energy
- Sewer: Public Sewer
- Water: Public
Community & neighborhood
Location
- Region: Burgettstown
Price history
| Date | Event | Price |
|---|---|---|
| 12/1/2023 | Sold | $270,000-10%$128/sqft |
Source: | ||
| 11/3/2023 | Contingent | $299,900$142/sqft |
Source: | ||
| 10/17/2023 | Price change | $299,900-8.8%$142/sqft |
Source: | ||
| 9/29/2023 | Price change | $328,900-4.7%$156/sqft |
Source: | ||
| 9/17/2023 | Listed for sale | $345,000$164/sqft |
Source: | ||
Public tax history
| Year | Property taxes | Tax assessment |
|---|---|---|
| 2025 | $3,447 +5.8% | $191,000 |
| 2024 | $3,258 | $191,000 |
| 2023 | $3,258 +9.8% | $191,000 |
Find assessor info on the county website
Neighborhood: 15021
Nearby schools
GreatSchools rating
- 6/10Burgettstown El CenterGrades: K-5Distance: 6.6 mi
- 6/10Burgettstown Middle School/High SchoolGrades: 6-12Distance: 6.5 mi
Schools provided by the listing agent
- District: Burgettstown
Source: WPMLS. This data may not be complete. We recommend contacting the local school district to confirm school assignments for this home.
Get pre-qualified for a loan
At Zillow Home Loans, we can pre-qualify you in as little as 5 minutes with no impact to your credit score.An equal housing lender. NMLS #10287.

