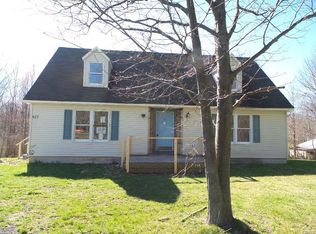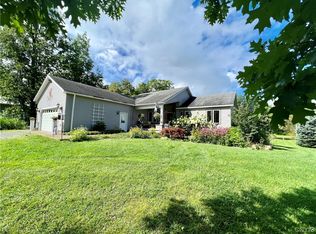Closed
$265,000
426 Nine Mile Point Rd, Oswego, NY 13126
3beds
2,475sqft
Single Family Residence
Built in 1939
6.04 Acres Lot
$315,500 Zestimate®
$107/sqft
$2,749 Estimated rent
Home value
$315,500
$281,000 - $350,000
$2,749/mo
Zestimate® history
Loading...
Owner options
Explore your selling options
What's special
Whether you are looking for a home with a relaxing atmosphere or one built for entertaining, you will find it all at 426 Nine Mile Point Road. Sitting on 6 acres land, bordered by the Noyes Bird Sanctuary, this amazing ranch home will leave you impressed. You will find plenty of space inside with three to four bedrooms and two full bathrooms. The laundry room also provides an additional half bath. The master suite provides a retreat like experience with a beautiful fireplace and a master bath that will leave you speechless. Be prepared to be the go to place for entertaining with the large, private, fully fenced in patio that includes an inground pool, shed, fire pit and plenty of space for gatherings. On the backside of the home you will find large two story barn complete with workshop and horse stalls.
Zillow last checked: 8 hours ago
Listing updated: July 19, 2023 at 07:42am
Listed by:
Michael Miceli 315-591-6101,
Century 21 Leah's Signature
Bought with:
Greg Wakeman, 10401363562
Hunt Real Estate Era
Source: NYSAMLSs,MLS#: S1452568 Originating MLS: Syracuse
Originating MLS: Syracuse
Facts & features
Interior
Bedrooms & bathrooms
- Bedrooms: 3
- Bathrooms: 3
- Full bathrooms: 2
- 1/2 bathrooms: 1
- Main level bathrooms: 3
- Main level bedrooms: 3
Heating
- Oil, Baseboard, Hot Water
Appliances
- Included: Appliances Negotiable, Electric Water Heater
- Laundry: Main Level
Features
- Breakfast Area, Den, Separate/Formal Dining Room, Separate/Formal Living Room, Jetted Tub, Pull Down Attic Stairs, Bedroom on Main Level, Bath in Primary Bedroom, Main Level Primary, Primary Suite
- Flooring: Carpet, Laminate, Tile, Varies
- Basement: Partial
- Attic: Pull Down Stairs
- Has fireplace: No
Interior area
- Total structure area: 2,475
- Total interior livable area: 2,475 sqft
Property
Parking
- Total spaces: 2
- Parking features: Detached, Garage
- Garage spaces: 2
Features
- Levels: One
- Stories: 1
- Patio & porch: Deck, Patio
- Exterior features: Deck, Fully Fenced, Gravel Driveway, Pool, Patio
- Pool features: In Ground
- Fencing: Full
Lot
- Size: 6.04 Acres
- Dimensions: 154 x 356
- Features: Rectangular, Rectangular Lot, Wooded
Details
- Additional structures: Barn(s), Outbuilding, Poultry Coop
- Parcel number: 35380008000000010010000000
- Special conditions: Standard
- Horses can be raised: Yes
- Horse amenities: Horses Allowed
Construction
Type & style
- Home type: SingleFamily
- Architectural style: Ranch
- Property subtype: Single Family Residence
Materials
- Stone, Wood Siding
- Foundation: Block
- Roof: Asphalt
Condition
- Resale
- Year built: 1939
Utilities & green energy
- Sewer: Septic Tank
- Water: Connected, Public
- Utilities for property: Water Connected
Community & neighborhood
Location
- Region: Oswego
- Subdivision: Scribas Patent
Other
Other facts
- Listing terms: Cash,Conventional,FHA,USDA Loan,VA Loan
Price history
| Date | Event | Price |
|---|---|---|
| 7/9/2023 | Sold | $265,000-8.6%$107/sqft |
Source: | ||
| 6/28/2023 | Pending sale | $289,900$117/sqft |
Source: | ||
| 4/12/2023 | Contingent | $289,900$117/sqft |
Source: | ||
| 3/26/2023 | Price change | $289,900-10.8%$117/sqft |
Source: | ||
| 2/22/2023 | Price change | $324,900-7.2%$131/sqft |
Source: | ||
Public tax history
| Year | Property taxes | Tax assessment |
|---|---|---|
| 2024 | -- | $165,800 |
| 2023 | -- | $165,800 |
| 2022 | -- | $165,800 |
Find assessor info on the county website
Neighborhood: 13126
Nearby schools
GreatSchools rating
- 6/10New Haven Elementary SchoolGrades: PK-4Distance: 3.8 mi
- 4/10Mexico Middle SchoolGrades: 5-8Distance: 7.5 mi
- 6/10Mexico High SchoolGrades: 9-12Distance: 8 mi
Schools provided by the listing agent
- Middle: Mexico Middle
- High: Mexico High
- District: Mexico Academy and Central
Source: NYSAMLSs. This data may not be complete. We recommend contacting the local school district to confirm school assignments for this home.

