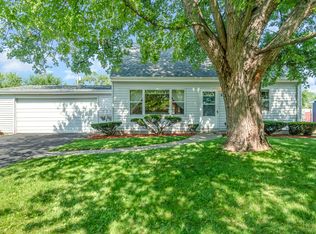Closed
$215,000
426 Nantucket Rd, Valparaiso, IN 46385
3beds
960sqft
Single Family Residence
Built in 1973
0.25 Acres Lot
$220,700 Zestimate®
$224/sqft
$1,640 Estimated rent
Home value
$220,700
$194,000 - $252,000
$1,640/mo
Zestimate® history
Loading...
Owner options
Explore your selling options
What's special
Exceptional luxury awaits you at this beautiful home in the Southhaven subdivision of Valparaiso! Nestled on a corner lot, partially fenced, you will fall in love with this updated 3 bedroom, 1 bath plus bonus room the moment you pull into the driveway. Outstanding design elements and masterful finishes have been thoughtfully incorporated throughout the home. Tasteful living areas have been carefully designed to create a welcoming atmosphere, with luxury vinyl plank flooring throughout the main level. Main level features eat in kitchen/dining room combo, hickory cabinets and stainless steel appliances that convey with the home! Brand new central AC (2025), Roof (2021) , Furnace (2024), freshly rehabbed in 2024! Nothing to do but move right in!
Zillow last checked: 8 hours ago
Listing updated: July 28, 2025 at 09:24pm
Listed by:
Georgeann Weisman,
Brokerworks Group 219-786-7000
Bought with:
Danek Znika, RB16001218
Brokerworks Group
Source: NIRA,MLS#: 819042
Facts & features
Interior
Bedrooms & bathrooms
- Bedrooms: 3
- Bathrooms: 1
- Full bathrooms: 1
Primary bedroom
- Area: 90
- Dimensions: 10.0 x 9.0
Bedroom 2
- Area: 90
- Dimensions: 10.0 x 9.0
Bedroom 3
- Area: 81
- Dimensions: 9.0 x 9.0
Bonus room
- Area: 99
- Dimensions: 11.0 x 9.0
Kitchen
- Area: 90
- Dimensions: 15.0 x 6.0
Laundry
- Area: 35
- Dimensions: 7.0 x 5.0
Living room
- Area: 110
- Dimensions: 11.0 x 10.0
Other
- Area: 35
- Dimensions: 7.0 x 5.0
Heating
- Forced Air, Natural Gas
Appliances
- Included: Dishwasher, Stainless Steel Appliance(s), Refrigerator, Range Hood, Microwave
- Laundry: Laundry Room, Main Level
Features
- Ceiling Fan(s), Eat-in Kitchen, Soaking Tub, Pantry, Open Floorplan
- Basement: Crawl Space
- Has fireplace: No
Interior area
- Total structure area: 960
- Total interior livable area: 960 sqft
- Finished area above ground: 960
Property
Parking
- Parking features: Driveway
- Has uncovered spaces: Yes
Features
- Levels: One
- Exterior features: Private Yard
- Pool features: None
- Has view: Yes
- View description: Neighborhood
Lot
- Size: 0.25 Acres
- Features: Back Yard, Corner Lot
Details
- Parcel number: 640631408011000015
Construction
Type & style
- Home type: SingleFamily
- Property subtype: Single Family Residence
Condition
- New construction: No
- Year built: 1973
Utilities & green energy
- Electric: 100 Amp Service, Circuit Breakers
- Sewer: Public Sewer
- Water: Public
Community & neighborhood
Location
- Region: Valparaiso
- Subdivision: South Haven 5th Add
HOA & financial
HOA
- Has HOA: Yes
- HOA fee: $75 quarterly
- Amenities included: None
- Services included: Maintenance Grounds, Trash
- Association name: Southhaven Home Owner Association
- Association phone: 219-759-1875
Other
Other facts
- Listing agreement: Exclusive Right To Sell
- Listing terms: Conventional,VA Loan,FHA
Price history
| Date | Event | Price |
|---|---|---|
| 7/28/2025 | Sold | $215,000-2.2%$224/sqft |
Source: | ||
| 6/30/2025 | Pending sale | $219,900$229/sqft |
Source: | ||
| 6/14/2025 | Price change | $219,900-4.3%$229/sqft |
Source: | ||
| 6/7/2025 | Listed for sale | $229,900$239/sqft |
Source: | ||
| 4/22/2025 | Pending sale | $229,900$239/sqft |
Source: | ||
Public tax history
| Year | Property taxes | Tax assessment |
|---|---|---|
| 2024 | $953 +33.6% | $145,600 -3.3% |
| 2023 | $714 +27.7% | $150,500 +26.4% |
| 2022 | $559 +22.7% | $119,100 +16.3% |
Find assessor info on the county website
Neighborhood: 46385
Nearby schools
GreatSchools rating
- 3/10South Haven Elementary SchoolGrades: K-5Distance: 1.2 mi
- 6/10William Fegely Middle SchoolGrades: 6-8Distance: 4 mi
- 4/10Portage High SchoolGrades: 9-12Distance: 2.1 mi

Get pre-qualified for a loan
At Zillow Home Loans, we can pre-qualify you in as little as 5 minutes with no impact to your credit score.An equal housing lender. NMLS #10287.
Sell for more on Zillow
Get a free Zillow Showcase℠ listing and you could sell for .
$220,700
2% more+ $4,414
With Zillow Showcase(estimated)
$225,114