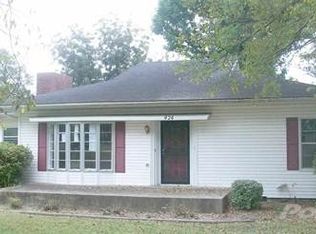Closed
$130,000
426 NW 2nd St, Walnut Ridge, AR 72476
3beds
1,862sqft
Single Family Residence
Built in 1969
0.25 Acres Lot
$132,600 Zestimate®
$70/sqft
$1,352 Estimated rent
Home value
$132,600
Estimated sales range
Not available
$1,352/mo
Zestimate® history
Loading...
Owner options
Explore your selling options
What's special
Welcome to your dream home! This beautifully remodeled vintage house boasts unique curb appeal and a blend of classic and contemporary design! Spanning just under 1,900 square feet, it offers ample space for relaxation and entertainment, with a large living room and dining room ideal for family gatherings. Enjoy year-round comfort with a new HVAC unit and a cozy gas log fireplace that sets the perfect ambiance for relaxing evenings. The kitchen features brand-new cabinets for plenty of storage, while custom windows fill the space with natural light. Parking is a breeze with both a one-car garage and a carport, and the entire home has been freshly painted inside for a clean and welcoming atmosphere. The exterior showcases vintage charm and is nestled near Stewart Park, where you'll have easy access to local amenities, parks, and schools. Don't miss the chance to own this adorable updated vintage home that beautifully combines classic charm with modern amenities—contact me today to schedule a viewing!
Zillow last checked: 8 hours ago
Listing updated: May 14, 2025 at 06:32pm
Listed by:
MacKenzie B Orrick 870-897-3217,
Ferguson Realty Group
Bought with:
MacKenzie B Orrick, AR
Ferguson Realty Group
Source: CARMLS,MLS#: 24045030
Facts & features
Interior
Bedrooms & bathrooms
- Bedrooms: 3
- Bathrooms: 2
- Full bathrooms: 2
Dining room
- Features: Separate Dining Room
Heating
- Natural Gas
Cooling
- Electric
Appliances
- Included: Electric Range, Dishwasher
- Laundry: Laundry Room
Features
- 3 Bedrooms Same Level
- Flooring: Wood, Vinyl
- Has fireplace: Yes
- Fireplace features: Gas Starter
Interior area
- Total structure area: 1,862
- Total interior livable area: 1,862 sqft
Property
Parking
- Total spaces: 1
- Parking features: Garage, Carport, One Car
- Has garage: Yes
- Has carport: Yes
Features
- Levels: One
- Stories: 1
- Patio & porch: Porch
Lot
- Size: 0.25 Acres
- Features: Level, Corner Lot
Details
- Parcel number: 85002230000
Construction
Type & style
- Home type: SingleFamily
- Architectural style: Ranch
- Property subtype: Single Family Residence
Materials
- Brick
- Foundation: Crawl Space
- Roof: Shingle
Condition
- New construction: No
- Year built: 1969
Utilities & green energy
- Electric: Elec-Municipal (+Entergy)
- Gas: Gas-Natural
- Sewer: Public Sewer
- Water: Public
- Utilities for property: Natural Gas Connected
Community & neighborhood
Location
- Region: Walnut Ridge
- Subdivision: Walnut Ridge Original
HOA & financial
HOA
- Has HOA: No
Other
Other facts
- Listing terms: VA Loan,FHA,Conventional,Cash,USDA Loan
- Road surface type: Paved
Price history
| Date | Event | Price |
|---|---|---|
| 5/14/2025 | Sold | $130,000-13.3%$70/sqft |
Source: | ||
| 4/25/2025 | Contingent | $149,900$81/sqft |
Source: | ||
| 3/14/2025 | Price change | $149,900-6.3%$81/sqft |
Source: | ||
| 2/5/2025 | Price change | $159,900-3%$86/sqft |
Source: | ||
| 1/29/2025 | Price change | $164,900-2.9%$89/sqft |
Source: | ||
Public tax history
| Year | Property taxes | Tax assessment |
|---|---|---|
| 2024 | $865 +137.1% | $19,060 +9.5% |
| 2023 | $365 -3.3% | $17,400 +5% |
| 2022 | $377 | $16,570 |
Find assessor info on the county website
Neighborhood: 72476
Nearby schools
GreatSchools rating
- 5/10Walnut Ridge Elementary SchoolGrades: PK-6Distance: 0.7 mi
- 7/10Walnut Ridge High SchoolGrades: 7-12Distance: 0.7 mi
Get pre-qualified for a loan
At Zillow Home Loans, we can pre-qualify you in as little as 5 minutes with no impact to your credit score.An equal housing lender. NMLS #10287.
