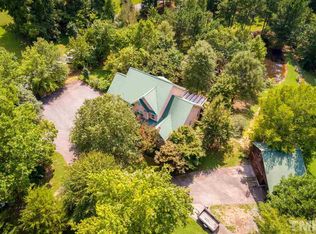Beautiful contemporary on 3.94 private acres near Jordan Lake. Open one story living with full basement (semi-finished). Newly refin. hardwood floors on main level. Fresh paint inside. Updtd kit. with Swanstone counters, SS appl., double oven, induction range. Full front porch (60x6) across both levels. Large Trex deck in back. Fenced yard. Oversized basement garage with workspace. Heated/cooled multi-purpose rooms plus full bath down. Insulated she-shed w\ new flooring, solar fan + screen porch.
This property is off market, which means it's not currently listed for sale or rent on Zillow. This may be different from what's available on other websites or public sources.

