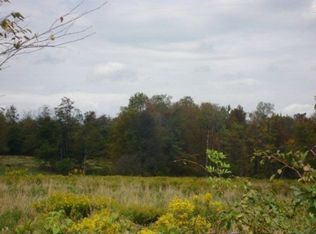Got horses? 26.59 beautifully secluded, flat pasture acres w/ 90x36x30 barn, featuring 10 box stalls, tackle room, 4 cow stalls, stores 1,000s of hay bails, and more. The six year old 40x80 pole barn w/18' ceilings & shale floor will hold all your equipment and then some. Two mobile homes on the property! One 2004 doublewide w/3 BRs including master bath and a 2nd full bath, nice size kitchen, LR & DR, 2 car, 2 story garage and an above ground pool. The 1994 singlewide mobile home w/ similar layout, 16x16 mudroom, 4 yr old furnace and covered deck--both homes have newer roofs. Wonderful views in a country setting.
This property is off market, which means it's not currently listed for sale or rent on Zillow. This may be different from what's available on other websites or public sources.
