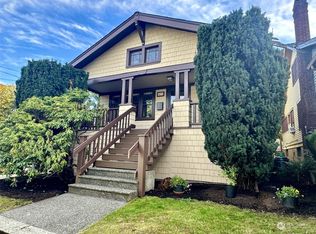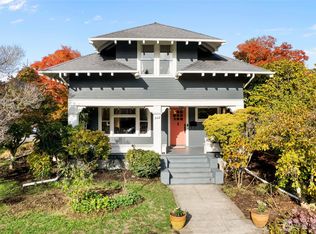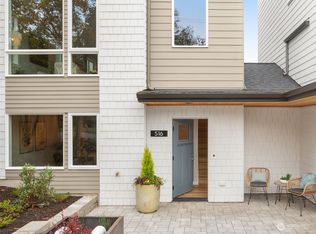Sold
Listed by:
Samie Bryan,
Coldwell Banker Danforth
Bought with: Coldwell Banker Bain
$1,260,000
426 N 60th Street, Seattle, WA 98103
3beds
2,620sqft
Single Family Residence
Built in 1921
5,000.69 Square Feet Lot
$1,287,100 Zestimate®
$481/sqft
$4,791 Estimated rent
Home value
$1,287,100
$1.20M - $1.39M
$4,791/mo
Zestimate® history
Loading...
Owner options
Explore your selling options
What's special
Stunning and lovingly restored craftsman era bungalow on a level corner lot atop Phinney Ridge in prime walkable location awaits new owner. Not only are Woodland Park Zoo and a bounty of amenities steps from your door, but this naturally lit, South facing, turnkey home boasts recent upgrades as well. New Anderson wood clad windows in dining and living Room. Remodeled Kitchen with quartz counters and Stainless appliances. Refinished hardwoods. Remodeled Bathroom with Grohe fixtures. Fresh interior & Exterior paint. New Roof. Great outdoor spaces include new decks and gardening space. Detached Garage. The unfinished basement offers one the opportunity to add equity and improve the real estate over time. Good living awaits!
Zillow last checked: 8 hours ago
Listing updated: January 24, 2024 at 03:34pm
Offers reviewed: May 10
Listed by:
Samie Bryan,
Coldwell Banker Danforth
Bought with:
Justin R Villanueva
Coldwell Banker Bain
Steve Strauss, 113691
Coldwell Banker Bain
Source: NWMLS,MLS#: 2064449
Facts & features
Interior
Bedrooms & bathrooms
- Bedrooms: 3
- Bathrooms: 2
- Full bathrooms: 1
- 1/2 bathrooms: 1
- Main level bedrooms: 2
Bedroom
- Level: Lower
Bedroom
- Level: Main
Bedroom
- Level: Main
Bathroom full
- Level: Main
Other
- Description: Toilet & Utility Sink
- Level: Lower
Den office
- Level: Main
Dining room
- Level: Main
Entry hall
- Level: Main
Kitchen with eating space
- Level: Main
Living room
- Level: Main
Utility room
- Level: Lower
Heating
- Fireplace(s), Heat Pump
Cooling
- Forced Air
Appliances
- Included: Dishwasher_, Dryer, GarbageDisposal_, Refrigerator_, StoveRange_, Washer, Dishwasher, Garbage Disposal, Refrigerator, StoveRange, Water Heater: Electric, Water Heater Location: Basement
Features
- Dining Room
- Flooring: Ceramic Tile, Hardwood
- Doors: French Doors
- Windows: Double Pane/Storm Window
- Basement: Unfinished
- Number of fireplaces: 1
- Fireplace features: Wood Burning, Main Level: 1, Fireplace
Interior area
- Total structure area: 2,620
- Total interior livable area: 2,620 sqft
Property
Parking
- Total spaces: 1
- Parking features: Detached Garage
- Garage spaces: 1
Features
- Levels: One
- Stories: 1
- Entry location: Main
- Patio & porch: Ceramic Tile, Hardwood, Double Pane/Storm Window, Dining Room, French Doors, Fireplace, Water Heater
- Has view: Yes
- View description: Territorial
Lot
- Size: 5,000 sqft
- Dimensions: 50 * 100
- Features: Corner Lot, Paved, Sidewalk, Cable TV, Deck, Fenced-Fully, High Speed Internet, Patio
- Topography: Level
- Residential vegetation: Garden Space
Details
- Parcel number: 9523103800
- Zoning description: SF5000,Jurisdiction: City
- Special conditions: Standard
Construction
Type & style
- Home type: SingleFamily
- Architectural style: Craftsman
- Property subtype: Single Family Residence
Materials
- Wood Siding
- Foundation: Poured Concrete
- Roof: Composition
Condition
- Good
- Year built: 1921
Utilities & green energy
- Electric: Company: Seattle City Light
- Sewer: Sewer Connected, Company: Seattle Public Utilities
- Water: Public, Company: Seattle Public Utilities
- Utilities for property: Xfinity, Xfinity/Centurylink
Community & neighborhood
Location
- Region: Seattle
- Subdivision: Phinney Ridge
Other
Other facts
- Listing terms: Cash Out,Conventional
- Cumulative days on market: 492 days
Price history
| Date | Event | Price |
|---|---|---|
| 5/31/2023 | Sold | $1,260,000+5%$481/sqft |
Source: | ||
| 5/10/2023 | Pending sale | $1,200,000$458/sqft |
Source: | ||
| 5/5/2023 | Listed for sale | $1,200,000$458/sqft |
Source: | ||
Public tax history
| Year | Property taxes | Tax assessment |
|---|---|---|
| 2024 | $9,905 +3.3% | $1,002,000 +2.5% |
| 2023 | $9,585 +12.2% | $978,000 +1.1% |
| 2022 | $8,539 +12.1% | $967,000 +22.6% |
Find assessor info on the county website
Neighborhood: Phinney Ridge
Nearby schools
GreatSchools rating
- 9/10West Woodland Elementary SchoolGrades: K-5Distance: 0.5 mi
- 8/10Hamilton International Middle SchoolGrades: 6-8Distance: 1.3 mi
- 10/10Lincoln High SchoolGrades: 9-12Distance: 1.1 mi
Schools provided by the listing agent
- Elementary: West Woodland
- Middle: Hamilton Mid
- High: Ballard High
Source: NWMLS. This data may not be complete. We recommend contacting the local school district to confirm school assignments for this home.
Get a cash offer in 3 minutes
Find out how much your home could sell for in as little as 3 minutes with a no-obligation cash offer.
Estimated market value$1,287,100
Get a cash offer in 3 minutes
Find out how much your home could sell for in as little as 3 minutes with a no-obligation cash offer.
Estimated market value
$1,287,100



