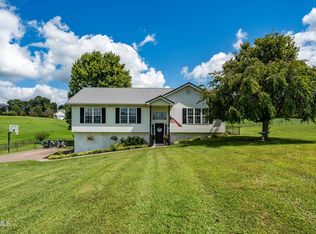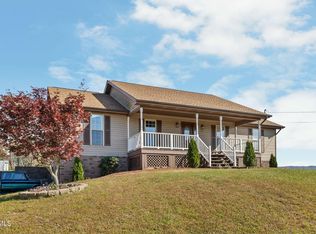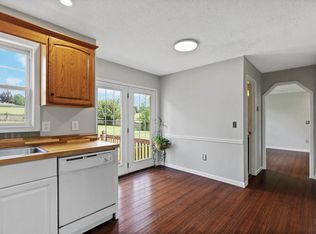Sold for $520,000
$520,000
426 Mount Zion Church Rd, Jonesborough, TN 37659
3beds
2,888sqft
Single Family Residence, Residential
Built in 2000
3.3 Acres Lot
$531,900 Zestimate®
$180/sqft
$3,157 Estimated rent
Home value
$531,900
$447,000 - $633,000
$3,157/mo
Zestimate® history
Loading...
Owner options
Explore your selling options
What's special
A country setting, mountain views--this is quintessential east Tennessee! This 3BR/2B custom ranch home sits on 3.3 gently rolling acres of prime Jonesborough land. The home features multiple porches and decks to take in the calendar-like views of Washington Co. You'll immediately notice the front to back views once your in the home thanks to the oversized windows and recently removed living/dining room wall. The main living areas are primarily 3/4' hardwood floors. The living room features a fireplace, vaulted ceilings and long range mountain views through all of the windows. Adjacent is the formal dining room and kitchen. The kitchen hosts an abundance of cabinetry, stainless appliances and a full-sized laundry area off the backside. The first guest bedroom is the size of a typical master. It is accented with a large fan window and vaulted ceilings. The master bedroom has a walk-in closet and five large windows which pour light into the room. The accompanying bathroom has been recently redone. An oversized shower with dual heads, custom vanity and new hardware highlight the room. Downstairs, there is a large room that could be used as a den or flex space for kids. Off of that room is a potential 4th bedroom or office area. The oversized garage has space for vehicles, storage and a workshop area. This one is a perfect slice of rural Jonesborough
Zillow last checked: 8 hours ago
Listing updated: May 18, 2025 at 05:02pm
Listed by:
Seth Jervis 423-361-4030,
eXp Realty, LLC
Bought with:
Scott Henninger, 310150
eXp Realty, LLC
Source: TVRMLS,MLS#: 9977649
Facts & features
Interior
Bedrooms & bathrooms
- Bedrooms: 3
- Bathrooms: 2
- Full bathrooms: 2
Primary bedroom
- Level: Lower
Heating
- Heat Pump
Cooling
- Heat Pump
Appliances
- Included: Dishwasher, Electric Range, Microwave, Refrigerator
Features
- Master Downstairs, Walk-In Closet(s)
- Flooring: Hardwood, Vinyl
- Windows: Double Pane Windows, Insulated Windows
- Basement: Partially Finished
- Number of fireplaces: 1
- Fireplace features: Living Room
Interior area
- Total structure area: 2,888
- Total interior livable area: 2,888 sqft
- Finished area below ground: 1,206
Property
Parking
- Total spaces: 1
- Parking features: Concrete
- Garage spaces: 1
Features
- Levels: One
- Stories: 1
- Patio & porch: Front Porch, Rear Porch, Side Porch
- Fencing: Back Yard
- Has view: Yes
- View description: Mountain(s)
Lot
- Size: 3.30 Acres
- Topography: Cleared, Rolling Slope
Details
- Parcel number: 068p B 018.00
- Zoning: Residential
Construction
Type & style
- Home type: SingleFamily
- Architectural style: Ranch
- Property subtype: Single Family Residence, Residential
Materials
- Vinyl Siding
- Foundation: Block
- Roof: Metal
Condition
- Above Average
- New construction: No
- Year built: 2000
Utilities & green energy
- Sewer: Septic Tank
- Water: Public
Community & neighborhood
Location
- Region: Jonesborough
- Subdivision: Not Listed
Other
Other facts
- Listing terms: Cash,Conventional,FHA,VA Loan
Price history
| Date | Event | Price |
|---|---|---|
| 5/15/2025 | Sold | $520,000-3.5%$180/sqft |
Source: TVRMLS #9977649 Report a problem | ||
| 3/26/2025 | Pending sale | $539,000$187/sqft |
Source: TVRMLS #9977649 Report a problem | ||
| 3/22/2025 | Listed for sale | $539,000+15.9%$187/sqft |
Source: TVRMLS #9977649 Report a problem | ||
| 10/27/2023 | Sold | $465,000-3.1%$161/sqft |
Source: TVRMLS #9957097 Report a problem | ||
| 10/5/2023 | Contingent | $479,900$166/sqft |
Source: TVRMLS #9957097 Report a problem | ||
Public tax history
| Year | Property taxes | Tax assessment |
|---|---|---|
| 2024 | $2,171 +73.2% | $126,950 +117.8% |
| 2023 | $1,253 | $58,300 |
| 2022 | $1,253 | $58,300 |
Find assessor info on the county website
Neighborhood: 37659
Nearby schools
GreatSchools rating
- NAJonesborough Middle SchoolGrades: 5-8Distance: 3.4 mi
- 5/10David Crockett High SchoolGrades: 9-12Distance: 2 mi
Schools provided by the listing agent
- Elementary: Jonesborough
- Middle: Jonesborough
- High: David Crockett
Source: TVRMLS. This data may not be complete. We recommend contacting the local school district to confirm school assignments for this home.

Get pre-qualified for a loan
At Zillow Home Loans, we can pre-qualify you in as little as 5 minutes with no impact to your credit score.An equal housing lender. NMLS #10287.


