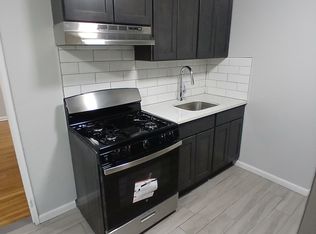For Sale Built by Owner
This stunning new home features two floors with an attic and a basement, offering a spacious open-concept layout. Located in a top-rated school district, it is within walking distance to key amenities: just 1 minute to the high school and downtown, 3 minutes to Taylor Park, and 10 minutes to the train station and middle school.
This meticulously crafted home boasts 3 well-appointed bedrooms, 2 offices, and 5.5 bathrooms, ensuring ample space for comfort and privacy. Each bedroom includes its own full en-suite bathroom.
Key Features:
First Floor: A fully open layout with a high-end kitchen, dining, and living space. The kitchen features a 93" long island with a quartz countertop and back splash. A mudroom and a 2-car garage are also located on this floor. Additionally, both the attic and first floor have full bathrooms.
Second Floor: Contains 3 bedrooms and 3 bathrooms, including a master suite with a walk-in closet and a luxurious bathroom. A custom-designed bedroom includes an 86-inch vanity.
Third Floor (Attic): Features an additional office space and a fully open area, along with a full bathroom. Huge tatami can be used for bed, sofa or reading space.
Basement: Offers a huge storage room and 2 small storage space, a half bathroom, and a fully open layout, providing great flexibility for various uses.
Built to Owner's High Standards:
This home features exterior wall insulation panels for enhanced energy efficiency. Crown molding has been installed in all rooms/building, not just on the first floor or in the master bathroom. Special soundproof insulation has been added between rooms, and all water lines are fully insulated as well. The house is equipped with Andersen 400 series windows and two Carrier-brand HVAC units with four-zone climate control for optimal comfort. This home offers ample storage space, including an additional attic above the two-car garage. All doors throughout the building are made of extra-thick wood, providing excellent soundproofing. The interior features hardwood flooring and a Thermador kitchen appliance package, reflecting the owner's commitment to high standards.
The only detail the buyer needs to customize is the closet setup. Since storage preferences vary, the owner provides a standard closet configuration, allowing the buyer to upgrade or modify it later to suit their personal needs.
This home is a perfect blend of modern elegance and functional design, offering a prime location and high-end finishes throughout.
1 year term only.
Apartment for rent
Accepts Zillow applications
$10,000/mo
426 Millburn Ave #A, Millburn, NJ 07041
3beds
--sqft
Price is base rent and doesn't include required fees.
Apartment
Available now
Small dogs OK
Central air
In unit laundry
Attached garage parking
Forced air
What's special
High-end kitchenFull en-suite bathroomAmple storage spaceCustom-designed bedroomHardwood flooringThermador kitchen appliance packageExterior wall insulation panels
- 71 days
- on Zillow |
- -- |
- -- |
Travel times
Facts & features
Interior
Bedrooms & bathrooms
- Bedrooms: 3
- Bathrooms: 6
- Full bathrooms: 5
- 1/2 bathrooms: 1
Heating
- Forced Air
Cooling
- Central Air
Appliances
- Included: Dishwasher, Dryer, Freezer, Microwave, Oven, Refrigerator, Washer
- Laundry: In Unit
Features
- Walk In Closet
- Flooring: Hardwood, Tile
- Furnished: Yes
Property
Parking
- Parking features: Attached
- Has attached garage: Yes
- Details: Contact manager
Features
- Exterior features: Bicycle storage, Electric Vehicle Charging Station, Heating system: Forced Air, Walk In Closet
Construction
Type & style
- Home type: Apartment
- Property subtype: Apartment
Building
Management
- Pets allowed: Yes
Community & HOA
Location
- Region: Millburn
Financial & listing details
- Lease term: 1 Year
Price history
| Date | Event | Price |
|---|---|---|
| 11/23/2024 | Listed for rent | $10,000 |
Source: Zillow Rentals | ||
| 11/6/2024 | Listing removed | $10,000 |
Source: Zillow Rentals | ||
| 10/11/2024 | Listed for rent | $10,000 |
Source: Zillow Rentals | ||
![[object Object]](https://photos.zillowstatic.com/fp/da10357e4670327c58689d05ccd80973-p_i.jpg)
