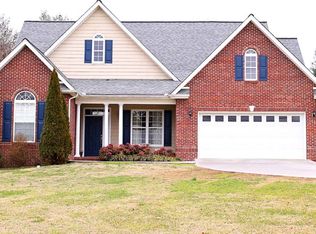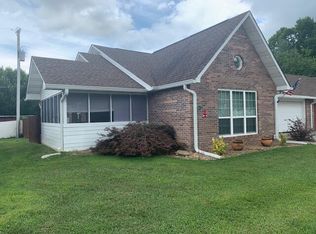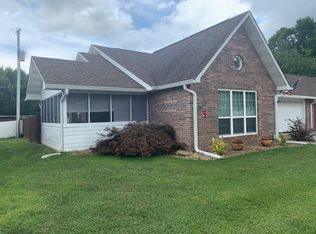This City of Maryville home is loaded with upgrades and has the perfect yard for entertaining! Home offers an open, split bedroom floor plan with cathedral and tray ceilings with lots of crown moldings and built in cabinetry. There is a large master suite complete with walk-in closet, and jacuzzi tub. The kitchen has granite countertops with backsplash, under cabinet lighting, and stainless steel appliances. There is a nice sunroom that leads to the fenced in back yard, complete with an enormous (trex) deck w/ pergola and your very own brick oven.
This property is off market, which means it's not currently listed for sale or rent on Zillow. This may be different from what's available on other websites or public sources.



