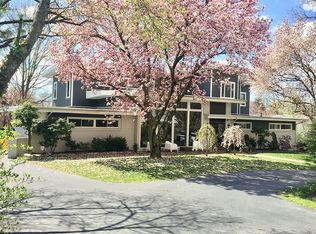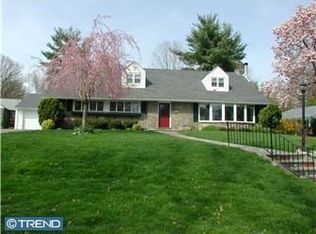Sold for $952,500 on 05/12/25
$952,500
426 Merion Rd, Merion Station, PA 19066
3beds
2,077sqft
Single Family Residence
Built in 1953
0.44 Acres Lot
$973,400 Zestimate®
$459/sqft
$3,162 Estimated rent
Home value
$973,400
$905,000 - $1.05M
$3,162/mo
Zestimate® history
Loading...
Owner options
Explore your selling options
What's special
Nestled on one of Merion’s most picturesque streets, this stunning 3-bedroom, 2-bathroom ranch has been beautifully renovated to offer modern elegance and timeless charm. Featuring newer windows that invite an abundance of natural light, a sleek new kitchen with premium finishes, and luxurious new bathrooms, this home is move-in ready. With endless possibilities for expansion, this property presents a rare opportunity to customize and grow with your needs. Don’t miss your chance to own this exceptional home in a coveted location!
Zillow last checked: 8 hours ago
Listing updated: December 22, 2025 at 05:10pm
Listed by:
Israela Haor-Friedman 610-730-0731,
BHHS Fox & Roach-Haverford
Bought with:
Damon Michels, AB067731
KW Main Line - Narberth
Source: Bright MLS,MLS#: PAMC2129328
Facts & features
Interior
Bedrooms & bathrooms
- Bedrooms: 3
- Bathrooms: 2
- Full bathrooms: 2
- Main level bathrooms: 2
- Main level bedrooms: 3
Primary bedroom
- Level: Unspecified
Primary bedroom
- Level: Main
- Area: 256 Square Feet
- Dimensions: 16 X 16
Bedroom 1
- Level: Main
- Area: 168 Square Feet
- Dimensions: 12 X 14
Bedroom 2
- Level: Main
- Area: 225 Square Feet
- Dimensions: 15 X 15
Other
- Features: Attic - Pull-Down Stairs, Attic - Floored
- Level: Unspecified
Dining room
- Level: Main
- Area: 192 Square Feet
- Dimensions: 12 X 16
Kitchen
- Level: Main
- Area: 180 Square Feet
- Dimensions: 12 X 15
Living room
- Level: Main
- Area: 315 Square Feet
- Dimensions: 21 X 15
Other
- Description: LG ROOM
- Level: Main
- Area: 180 Square Feet
- Dimensions: 12 X 15
Heating
- Forced Air, Natural Gas
Cooling
- Central Air, Natural Gas
Appliances
- Included: Disposal, Gas Water Heater
Features
- Primary Bath(s), Eat-in Kitchen
- Flooring: Hardwood
- Has basement: No
- Number of fireplaces: 1
Interior area
- Total structure area: 2,077
- Total interior livable area: 2,077 sqft
- Finished area above ground: 2,077
- Finished area below ground: 0
Property
Parking
- Total spaces: 1
- Parking features: Garage Faces Front, Attached, Driveway
- Attached garage spaces: 1
- Has uncovered spaces: Yes
Accessibility
- Accessibility features: None
Features
- Levels: One
- Stories: 1
- Patio & porch: Patio
- Exterior features: Street Lights
- Pool features: None
Lot
- Size: 0.44 Acres
- Dimensions: 140.00 x 0.00
- Features: Corner Lot, Front Yard, Rear Yard, SideYard(s)
Details
- Additional structures: Above Grade, Below Grade
- Parcel number: 4000037012001
- Zoning: RESID
- Special conditions: Standard
Construction
Type & style
- Home type: SingleFamily
- Architectural style: Ranch/Rambler
- Property subtype: Single Family Residence
Materials
- Wood Siding, Shingle Siding
- Foundation: Other
- Roof: Pitched,Shingle
Condition
- Excellent
- New construction: No
- Year built: 1953
Utilities & green energy
- Electric: Fuses
- Sewer: Public Sewer
- Water: Public
Community & neighborhood
Location
- Region: Merion Station
- Subdivision: Bala
- Municipality: LOWER MERION TWP
Other
Other facts
- Listing agreement: Exclusive Right To Sell
- Listing terms: Conventional
- Ownership: Fee Simple
Price history
| Date | Event | Price |
|---|---|---|
| 5/12/2025 | Sold | $952,500+6%$459/sqft |
Source: | ||
| 2/25/2025 | Pending sale | $899,000$433/sqft |
Source: | ||
| 2/19/2025 | Listed for sale | $899,000+318.1%$433/sqft |
Source: | ||
| 8/4/1998 | Sold | $215,000$104/sqft |
Source: Public Record Report a problem | ||
Public tax history
| Year | Property taxes | Tax assessment |
|---|---|---|
| 2024 | $9,296 | $225,570 |
| 2023 | $9,296 +4.9% | $225,570 |
| 2022 | $8,860 +2.3% | $225,570 |
Find assessor info on the county website
Neighborhood: 19066
Nearby schools
GreatSchools rating
- 9/10Merion El SchoolGrades: K-4Distance: 0.4 mi
- 7/10Bala-Cynwyd Middle SchoolGrades: 5-8Distance: 0.7 mi
- 10/10Lower Merion High SchoolGrades: 9-12Distance: 1.5 mi
Schools provided by the listing agent
- Elementary: Merion
- Middle: Bala Cynwyd
- High: Lower Merion
- District: Lower Merion
Source: Bright MLS. This data may not be complete. We recommend contacting the local school district to confirm school assignments for this home.

Get pre-qualified for a loan
At Zillow Home Loans, we can pre-qualify you in as little as 5 minutes with no impact to your credit score.An equal housing lender. NMLS #10287.
Sell for more on Zillow
Get a free Zillow Showcase℠ listing and you could sell for .
$973,400
2% more+ $19,468
With Zillow Showcase(estimated)
$992,868
