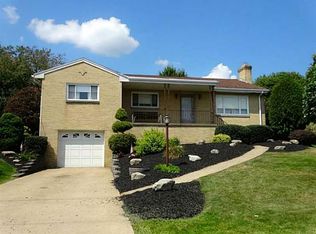Welcome Home to the desirable Allison Plan Neighborhood! This home just may check all your boxes: Brick Ranch- Nice Size Rooms- Updated Bathroom- New Windows- Newer furnace & A/C (2014) Garage- Nice Yard- Large Lower Level- Storage- Easy Access to 79- Chartiers School District- Hardwood Floors- Updated 150a Electric Panel .... come check this one out! Get in now to sit back and watch the landscaping come into bloom from your covered front and side porches. The 3 bedrooms provide space for everyone and the master bedroom can even accommodate the king sized bed you have been wanting! Through the winter you can sit back and watch the snow fall through the large living room window. Entertaining will be a joy with the large living room that is just a step away from the kitchen. The lower level has a storage room to keep all your holiday items. There is also a large laundry room/workshop area & game room with a lot of potential.
This property is off market, which means it's not currently listed for sale or rent on Zillow. This may be different from what's available on other websites or public sources.
