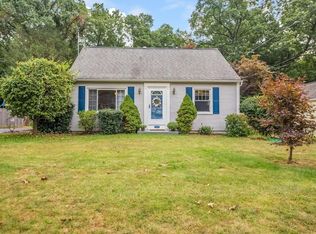Sold for $279,000 on 09/13/24
$279,000
426 Massachusetts Ave, West Springfield, MA 01089
2beds
720sqft
SingleFamily
Built in 1953
10,018 Square Feet Lot
$292,200 Zestimate®
$388/sqft
$1,769 Estimated rent
Home value
$292,200
$260,000 - $327,000
$1,769/mo
Zestimate® history
Loading...
Owner options
Explore your selling options
What's special
Come home to this beautiful ranch! Tastefully painted in neutral and inviting colors, this home features two nicely sized bedrooms, an updated full bath, and a newly finished basement with additional space for all your storage needs. The attached garage will keep you and your car protected from those cold snowy days, and with a spacious heated shed, there is sure to be plenty of outdoor storage. The sprawling back yard features a fantastic patio that is perfect for entertaining, and the large in-ground pool makes for great outdoor fun!
Facts & features
Interior
Bedrooms & bathrooms
- Bedrooms: 2
- Bathrooms: 1
- Full bathrooms: 1
Heating
- Other, Gas
Interior area
- Total interior livable area: 720 sqft
Property
Features
- Exterior features: Other
Lot
- Size: 10,018 sqft
Details
- Parcel number: WSPRM00367B10950L000B2
Construction
Type & style
- Home type: SingleFamily
Materials
- Roof: Asphalt
Condition
- Year built: 1953
Community & neighborhood
Location
- Region: West Springfield
Other
Other facts
- AMENITIES: Public Transportation, Shopping, Public School
- CONSTRUCTION: Frame
- FLOORING: Tile, Hardwood
- ROOF_MATERIAL: Asphalt/Fiberglass Shingles
- UTILITY_CONNECTIONS: Washer Hookup, for Gas Range, for Gas Dryer
- YEAR_ROUND: Yes
- HOT_WATER: Natural Gas
- EXTERIOR: Vinyl
- BED2_DSCRP: Flooring - Hardwood, Ceiling Fan(s)
- HEATING: Hot Water Baseboard, Gas
- INTERIOR_FEATURES: Cable Available, Central Vacuum
- KIT_LEVEL: First Floor
- MBR_DSCRP: Flooring - Hardwood, Ceiling Fan(s)
- OTH1_LEVEL: Basement
- STYLE: Ranch
- GARAGE_PARKING: Attached
- MBR_LEVEL: First Floor
- APPLIANCES: Disposal
- COOLING: Wall AC
- KIT_DSCRP: Ceiling Fan(s), Flooring - Stone/Ceramic Tile
- OTH2_LEVEL: Basement
- BED2_LEVEL: First Floor
- OTH1_ROOM_NAME: Game Room
- OTH2_ROOM_NAME: Exercise Room
- BASEMENT_FEATURE: Full, Partially Finished, Concrete Floor
- LEAD_PAINT: Unknown
- EXTERIOR_FEATURES: Patio, Porch - Enclosed, Sprinkler System, Fenced Yard, Pool - Inground, Storage Shed
- FOUNDATION: Poured Concrete
- ROAD_TYPE: Public, Publicly Maint.
- LIV_DSCRP: Flooring - Hardwood, Ceiling Fan(s)
- LIV_LEVEL: First Floor
- LOT_DESCRIPTION: Paved Drive, Level
- SF_TYPE: Detached
- LAUNDRY_LEVEL: Basement
- HOW_SHOWN_BB: Schedule with ShowingTime or call 888-627-2775
- HOW_SHOWN_FB: Schedule with ShowingTime or call 888-627-2775
Price history
| Date | Event | Price |
|---|---|---|
| 9/13/2024 | Sold | $279,000+78.8%$388/sqft |
Source: Public Record | ||
| 1/27/2017 | Sold | $156,000+4.1%$217/sqft |
Source: Public Record | ||
| 12/15/2016 | Pending sale | $149,900$208/sqft |
Source: Rovithis Realty, LLC #72099297 | ||
| 12/6/2016 | Listed for sale | $149,900+19.9%$208/sqft |
Source: Rovithis Realty, LLC #72099297 | ||
| 1/19/2011 | Sold | $125,000-26.9%$174/sqft |
Source: Public Record | ||
Public tax history
| Year | Property taxes | Tax assessment |
|---|---|---|
| 2025 | $3,320 +1.2% | $223,300 +0.8% |
| 2024 | $3,282 +3.1% | $221,600 +8.2% |
| 2023 | $3,184 +10.1% | $204,900 +11.7% |
Find assessor info on the county website
Neighborhood: 01089
Nearby schools
GreatSchools rating
- 7/10John R Fausey Elementary SchoolGrades: 1-5Distance: 0.4 mi
- 4/10West Springfield Middle SchoolGrades: 6-8Distance: 0.5 mi
- 5/10West Springfield High SchoolGrades: 9-12Distance: 0.4 mi

Get pre-qualified for a loan
At Zillow Home Loans, we can pre-qualify you in as little as 5 minutes with no impact to your credit score.An equal housing lender. NMLS #10287.
Sell for more on Zillow
Get a free Zillow Showcase℠ listing and you could sell for .
$292,200
2% more+ $5,844
With Zillow Showcase(estimated)
$298,044