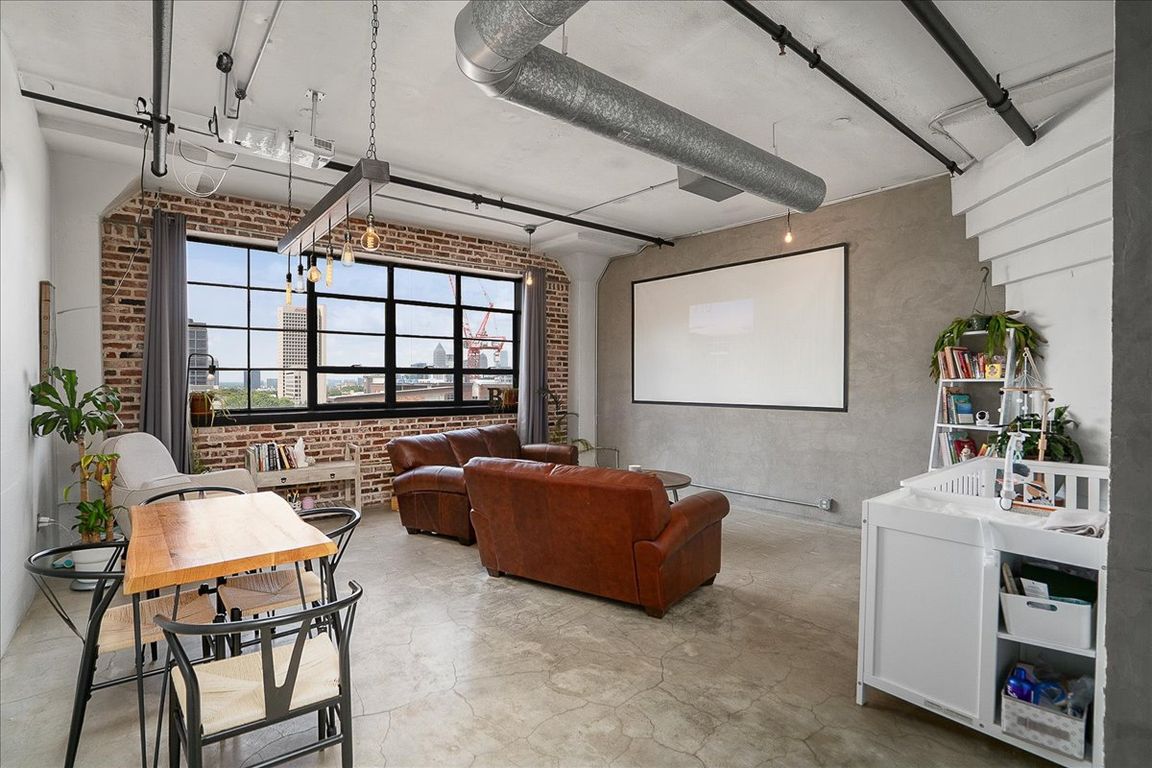
Active
$304,789
1beds
935sqft
426 Marietta St NW APT 511, Atlanta, GA 30313
1beds
935sqft
Condominium, residential
Built in 1910
1 Attached garage space
$326 price/sqft
What's special
Modern sleek designSoaring ceilingsSkyline viewsExposed brickRenovated kitchenOpen edgy floor planStainless steel appliances
Welcome to your dream downtown loft! A one-of-a-kind industrial space in The Giant Lofts, listed on the National Historic Registry! Originally a warehouse, this building has been transformed into the ultimate loft-style living experience with all the character you're looking for: exposed brick, soaring ceilings, concrete floors, and skyline views that ...
- 69 days |
- 256 |
- 23 |
Source: FMLS GA,MLS#: 7646969
Travel times
Living Room
Kitchen
Primary Bedroom
Zillow last checked: 8 hours ago
Listing updated: October 30, 2025 at 01:12am
Listing Provided by:
Jami Purser,
Purser Realty, LLC
Source: FMLS GA,MLS#: 7646969
Facts & features
Interior
Bedrooms & bathrooms
- Bedrooms: 1
- Bathrooms: 1
- Full bathrooms: 1
- Main level bathrooms: 1
- Main level bedrooms: 1
Rooms
- Room types: Great Room
Primary bedroom
- Features: None
- Level: None
Bedroom
- Features: None
Primary bathroom
- Features: Tub/Shower Combo
Dining room
- Features: Great Room
Kitchen
- Features: Cabinets White, Solid Surface Counters, View to Family Room
Heating
- Central, Electric
Cooling
- Ceiling Fan(s), Central Air, Electric
Appliances
- Included: Dishwasher, Electric Water Heater, Gas Range, Microwave
- Laundry: Laundry Closet
Features
- High Ceilings, High Ceilings 10 ft Main, Open Floorplan, Walk-In Closet(s)
- Flooring: Concrete
- Basement: None
- Has fireplace: No
- Fireplace features: None
- Common walls with other units/homes: 2+ Common Walls,No One Above
Interior area
- Total structure area: 935
- Total interior livable area: 935 sqft
- Finished area above ground: 935
- Finished area below ground: 0
Video & virtual tour
Property
Parking
- Total spaces: 1
- Parking features: Assigned, Attached, Drive Under Main Level, Garage, Garage Door Opener
- Attached garage spaces: 1
Accessibility
- Accessibility features: None
Features
- Levels: Three Or More
- Patio & porch: Patio, Rooftop
- Exterior features: Other, No Dock
- Pool features: None
- Spa features: None
- Fencing: None
- Has view: Yes
- View description: City
- Waterfront features: None
- Body of water: None
Lot
- Size: 914.76 Square Feet
Details
- Additional structures: None
- Parcel number: 14 007900091410
- Other equipment: None
- Horse amenities: None
Construction
Type & style
- Home type: Condo
- Architectural style: Loft
- Property subtype: Condominium, Residential
- Attached to another structure: Yes
Materials
- Brick 4 Sides, Concrete, Stone
- Foundation: Block, Brick/Mortar
- Roof: Tar/Gravel
Condition
- Resale
- New construction: No
- Year built: 1910
Utilities & green energy
- Electric: 220 Volts in Laundry
- Sewer: Public Sewer
- Water: Public
- Utilities for property: Cable Available, Electricity Available, Natural Gas Available, Phone Available, Sewer Available, Water Available
Green energy
- Energy efficient items: None
- Energy generation: None
Community & HOA
Community
- Features: Homeowners Assoc, Near Public Transport, Near Shopping, Public Transportation, Sidewalks, Street Lights
- Security: Carbon Monoxide Detector(s), Fire Alarm, Fire Sprinkler System, Key Card Entry, Secured Garage/Parking, Smoke Detector(s)
- Subdivision: Giant Lofts
HOA
- Has HOA: Yes
- Services included: Maintenance Grounds, Maintenance Structure, Pest Control, Sewer, Termite, Trash, Water
Location
- Region: Atlanta
Financial & listing details
- Price per square foot: $326/sqft
- Tax assessed value: $279,600
- Annual tax amount: $1,951
- Date on market: 9/10/2025
- Cumulative days on market: 69 days
- Ownership: Condominium
- Electric utility on property: Yes
- Road surface type: Asphalt