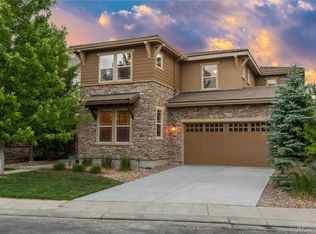Newly finished hardwood floors throughout. Stunning 5 bedroom, 5 bathroom home in the highly sought after BackCountry community! Entertainers dream complete with highly appointed finishes, gourmet kitchen, stainless steel appliances, double ovens, bread warmer and butlers pantry with wine cooler. Amazingly open layout with kitchen leading to the great room and soaring ceilings in the formal dining room. Gorgeous hardwood floors throughout the main traffic areas on the first floor, large windows along the back of the home offering tons of natural light! Plantation Shutters throughout! The spacious master suite features a sitting area with a cozy fireplace, 5-piece master bath with oversized walk-in shower and a huge walk-in closet. Outdoor living space that will surely not disappoint offering a beautiful covered flagstone patio, outdoor fireplace - overlooking your very own koi pond backing to open space and mountain views. This home truly has it all! Schedule your showing today!
This property is off market, which means it's not currently listed for sale or rent on Zillow. This may be different from what's available on other websites or public sources.
