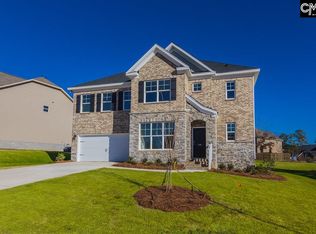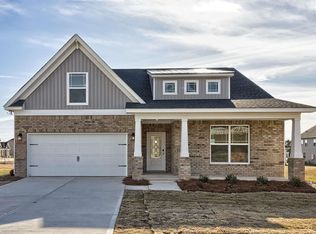Gorgeous Ballentine C floorplan with brick and stone front on a nice 0.29 Acres Lot. Home has both formals with molding and hardwood floors. Lovely Family room has Coffered Ceiling and romantic Stone Fireplace. Lovely Covered Porch overlooks large backyard. This home has beautiful Marsh Kent Birch Espresso Cabinets, pulled and staggered with crown molding and hardware pulls. 3 cm Granite in Kitchen and all baths. Samsung SS Gas Stove, Microwave and Dishwasher. Gorgeous Tile and Hardwood Floors In all living areas except the bedrooms and media room. Huge Master with octagonal tray ceiling and luxury master bath with large soaking tub and large tiled shower with bench and waterfall accent. This home contains all Essex E Built energy saving components and comes with a fully sodded and irrigated lot. Amenities Center (pool and clubhouse) area is already under construction and will be done in 2019. Award Winning Schools, this home has it all and it will be ready for occupancy in August. Motivated Seller bring offers Please. Call Agent for details. Amenities Center going in this year!
This property is off market, which means it's not currently listed for sale or rent on Zillow. This may be different from what's available on other websites or public sources.

