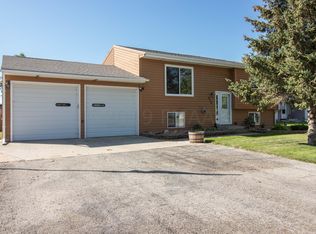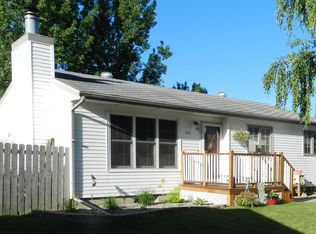Closed
Price Unknown
426 Maple Dr, Mapleton, ND 58059
3beds
2,530sqft
Single Family Residence
Built in 1983
0.21 Square Feet Lot
$318,500 Zestimate®
$--/sqft
$2,099 Estimated rent
Home value
$318,500
$303,000 - $334,000
$2,099/mo
Zestimate® history
Loading...
Owner options
Explore your selling options
What's special
Small town living just minutes from the FM area! This 4 level home in Mapleton has so much to offer. Enjoy 3 bedrooms, 3 bathrooms, a 2 car garage, and over 2500 sq ft of living space! The main floor has great flow with two separate patio doors leading to the backyard, spacious kitchen + dining, a large addition with beautiful knotty pine finishes, sauna, 3/4 bath, and several updates throughout. Upstairs, you'll find the primary bedroom that includes a walk-in closet + balcony, two more bedrooms, and a full Hollywood bath. Head down to the lower levels to another spacious living room, wood burning fireplace, updated 3/4 bath, bonus room, and laundry. Outside, you'll love the fully fenced yard, spacious deck, and ample space to play! Schedule your showing today!
Zillow last checked: 8 hours ago
Listing updated: September 30, 2025 at 07:54pm
Listed by:
Tyler Lindell 701-520-1978,
REAL (1531 FGO)
Bought with:
Tara Hjermstad
Better Homes and Gardens Real Estate Advantage One
Source: NorthstarMLS as distributed by MLS GRID,MLS#: 7422357
Facts & features
Interior
Bedrooms & bathrooms
- Bedrooms: 3
- Bathrooms: 3
- Full bathrooms: 1
- 3/4 bathrooms: 2
Bedroom 1
- Level: Upper
Bedroom 2
- Level: Upper
Bedroom 3
- Level: Upper
Bathroom
- Level: Lower
Bathroom
- Level: Main
Bathroom
- Level: Upper
Dining room
- Level: Main
Family room
- Level: Lower
Kitchen
- Level: Main
Laundry
- Level: Basement
Living room
- Level: Main
Other
- Level: Basement
Patio
- Level: Main
Utility room
- Level: Basement
Heating
- Forced Air
Cooling
- Central Air
Appliances
- Included: Dishwasher, Dryer, Gas Water Heater, Range, Refrigerator, Washer
Features
- Flooring: Laminate
- Windows: Window Coverings
- Basement: Crawl Space,Concrete
- Fireplace features: Wood Burning
Interior area
- Total structure area: 2,530
- Total interior livable area: 2,530 sqft
- Finished area above ground: 1,426
- Finished area below ground: 1,029
Property
Parking
- Total spaces: 2
- Parking features: Attached
- Attached garage spaces: 2
Features
- Levels: Four or More Level Split
- Patio & porch: Deck
- Fencing: Full
Lot
- Size: 0.21 sqft
- Dimensions: 68 x 136
- Features: Corner Lot
Details
- Additional structures: Storage Shed
- Parcel number: 18060000390000
- Zoning description: Residential-Single Family
Construction
Type & style
- Home type: SingleFamily
- Property subtype: Single Family Residence
Materials
- Vinyl Siding
- Roof: Asphalt
Condition
- Age of Property: 42
- New construction: No
- Year built: 1983
Utilities & green energy
- Sewer: City Sewer/Connected
- Water: City Water/Connected
Community & neighborhood
Location
- Region: Mapleton
- Subdivision: Maplewood
HOA & financial
HOA
- Has HOA: No
Price history
| Date | Event | Price |
|---|---|---|
| 3/2/2023 | Sold | -- |
Source: | ||
| 12/13/2022 | Listed for sale | $274,900+30.9%$109/sqft |
Source: | ||
| 6/2/2017 | Sold | -- |
Source: | ||
| 4/14/2017 | Listed for sale | $210,000+16.7%$83/sqft |
Source: Keller Williams - Fargo-Moorhead #17-2047 Report a problem | ||
| 8/28/2013 | Sold | -- |
Source: | ||
Public tax history
Tax history is unavailable.
Find assessor info on the county website
Neighborhood: 58059
Nearby schools
GreatSchools rating
- 5/10Mapleton Elementary SchoolGrades: PK-6Distance: 0.1 mi
- NARural Cass Spec Ed UnitGrades: Distance: 0.1 mi

