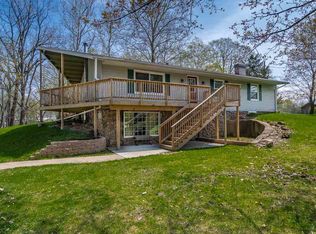Sold for $383,100 on 08/30/24
$383,100
426 Lost Grove Rd, Princeton, IA 52768
4beds
2,314sqft
Single Family Residence, Residential
Built in 2015
0.86 Acres Lot
$403,300 Zestimate®
$166/sqft
$2,424 Estimated rent
Home value
$403,300
$371,000 - $440,000
$2,424/mo
Zestimate® history
Loading...
Owner options
Explore your selling options
What's special
Welcome to your dream home! This less than 10-year-old, 4-bedroom, 2-bath ranch-style residence is situated on a generous corner lot, offering both space and privacy. The open-concept design seamlessly connects the island kitchen and living room, making it perfect for entertaining. The kitchen features a breakfast bar and modern appliances, while the cozy living room boasts a charming fireplace. You'll appreciate the expansive 4-car garage setup, with two attached and two detached spaces, providing ample parking and storage options. Step outside onto the large deck, where you can unwind and take in the serene views of your wooded backyard, a true haven for nature lovers. The finished basement adds even more living space with a versatile rec room, ideal for a home gym, playroom, or media center. Located just across from Virgil Grissom Elementary School, this home offers the convenience of a prime location with easy access to local amenities. Don't miss out on this exceptional property!
Zillow last checked: 8 hours ago
Listing updated: September 02, 2024 at 01:01pm
Listed by:
Shueree Boley Cell:563-370-7937,
Haven. Real Estate,
Erin McChesney,
Haven. Real Estate
Bought with:
Shueree Boley, S60402000
Haven. Real Estate
McChesney
Haven. Real Estate
Source: RMLS Alliance,MLS#: QC4253926 Originating MLS: Quad City Area Realtor Association
Originating MLS: Quad City Area Realtor Association

Facts & features
Interior
Bedrooms & bathrooms
- Bedrooms: 4
- Bathrooms: 3
- Full bathrooms: 3
Bedroom 1
- Level: Main
- Dimensions: 14ft 2in x 12ft 1in
Bedroom 2
- Level: Main
- Dimensions: 14ft 3in x 12ft 1in
Bedroom 3
- Level: Basement
- Dimensions: 10ft 0in x 10ft 0in
Bedroom 4
- Level: Basement
- Dimensions: 12ft 5in x 13ft 4in
Other
- Level: Main
- Dimensions: 9ft 0in x 10ft 5in
Other
- Area: 907
Great room
- Level: Main
- Dimensions: 28ft 0in x 15ft 5in
Kitchen
- Level: Main
- Dimensions: 22ft 0in x 10ft 5in
Laundry
- Level: Main
- Dimensions: 8ft 0in x 6ft 0in
Main level
- Area: 1407
Recreation room
- Level: Basement
- Dimensions: 28ft 0in x 16ft 0in
Heating
- Has Heating (Unspecified Type)
Cooling
- Central Air
Appliances
- Included: Dishwasher, Disposal, Microwave, Range, Refrigerator, Gas Water Heater
Features
- Vaulted Ceiling(s)
- Basement: Egress Window(s),Finished,Full
- Number of fireplaces: 1
- Fireplace features: Great Room
Interior area
- Total structure area: 1,407
- Total interior livable area: 2,314 sqft
Property
Parking
- Total spaces: 4
- Parking features: Attached
- Attached garage spaces: 4
- Details: Number Of Garage Remotes: 1
Lot
- Size: 0.86 Acres
- Dimensions: 314 x 120 x 312 x 119
- Features: Corner Lot, Wooded
Details
- Parcel number: 950237003
Construction
Type & style
- Home type: SingleFamily
- Architectural style: Ranch
- Property subtype: Single Family Residence, Residential
Materials
- Frame, Vinyl Siding
- Foundation: Concrete Perimeter
- Roof: Shingle
Condition
- New construction: No
- Year built: 2015
Utilities & green energy
- Sewer: Public Sewer
- Water: Public
Community & neighborhood
Location
- Region: Princeton
- Subdivision: Princeton
Other
Other facts
- Road surface type: Paved
Price history
| Date | Event | Price |
|---|---|---|
| 8/30/2024 | Sold | $383,100-3.9%$166/sqft |
Source: | ||
| 7/25/2024 | Pending sale | $398,500$172/sqft |
Source: | ||
| 6/25/2024 | Listed for sale | $398,500+1107.6%$172/sqft |
Source: | ||
| 10/9/1996 | Sold | $33,000$14/sqft |
Source: Agent Provided | ||
Public tax history
| Year | Property taxes | Tax assessment |
|---|---|---|
| 2024 | $3,530 +7.4% | $309,800 +10.7% |
| 2023 | $3,286 -1.2% | $279,900 +25.2% |
| 2022 | $3,326 -3.3% | $223,630 |
Find assessor info on the county website
Neighborhood: 52768
Nearby schools
GreatSchools rating
- 6/10Virgil Grissom Elementary SchoolGrades: PK-6Distance: 0.1 mi
- 5/10North Scott Junior High SchoolGrades: 7-8Distance: 12.8 mi
- 6/10North Scott Senior High SchoolGrades: 9-12Distance: 12.5 mi
Schools provided by the listing agent
- Elementary: Virgil Grissom
- Middle: North Scott
- High: North Scott
Source: RMLS Alliance. This data may not be complete. We recommend contacting the local school district to confirm school assignments for this home.

Get pre-qualified for a loan
At Zillow Home Loans, we can pre-qualify you in as little as 5 minutes with no impact to your credit score.An equal housing lender. NMLS #10287.
