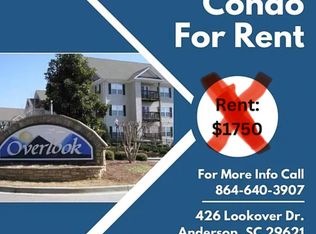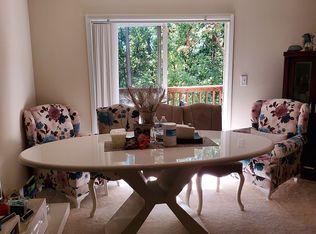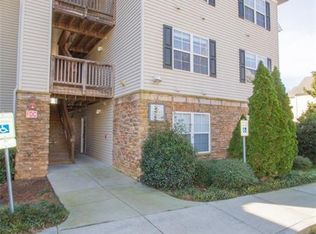Checkout this newly upgraded 3 bedroom 2 bathroom condo with all new appliances, washer and dryer, large bedroomswith a private balcony looking over Lake Hartwell. Amenities include Clubhouse, Pool and Workout facility. $1400 a month includes HOA, water and trash service.
This property is off market, which means it's not currently listed for sale or rent on Zillow. This may be different from what's available on other websites or public sources.



