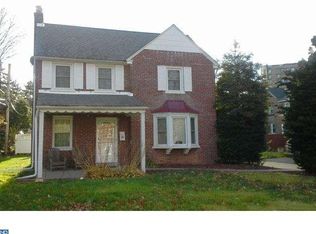Sold for $340,000 on 04/26/23
$340,000
426 Longfellow Rd, Wyncote, PA 19095
3beds
1,428sqft
Single Family Residence
Built in 1939
5,225 Square Feet Lot
$358,300 Zestimate®
$238/sqft
$2,411 Estimated rent
Home value
$358,300
$322,000 - $398,000
$2,411/mo
Zestimate® history
Loading...
Owner options
Explore your selling options
What's special
Welcome home to this GORGEOUS stone front 3 bedroom home in Wyncote! Walk up the pathway to a covered front porch and, upon entry, you will immediately notice the beautiful hardwood flooring and all the charm this home offers. Enter into the spacious living room, complete with wood fireplace with custom mantel and windows for abundant sunlight. Continue through the archway to the dining room featuring unique pendant lighting and a large window w/ sill shelf, perfect for seasonal décor or planters. A few steps further takes you to the modern kitchen which offers stainless steel appliances, gas range cooking, plenty of cabinet space, and direct access to the backyard providing convenient indoor/outdoor entertainment and to the unfinished basement. The kitchen also offers cutouts for visibility into both the dining and family rooms, perfect for social gatherings! The spacious family room features a bay window to enjoy the scenery, built in shelving, large closet for storage needs and convenient powder room. Upstairs offers three large bedrooms, all with ceiling fans and windows to allow for natural light. The primary bedroom also has dual closets and a window alcove. A full hallway bathroom with tub shower completes this floor. This home comes with an unfinished basement, perfect for additional play space, gym or extra storage and has a laundry area complete with utility sink. The fenced-in backyard features mature perennial gardens, a concrete patio and is the perfect space for outdoor games and entertainment. There is also a shed for all your storage needs. Other recent upgrades include newer washer and dryer (2018), newer water heater (2017), and newer roof (2017) with a 50 year warranty! Located near Route 309 and the PA Turnpike for easy commuting and close to shopping and restaurants! Don’t miss the opportunity to see this incredible home!
Zillow last checked: 8 hours ago
Listing updated: April 26, 2023 at 09:09am
Listed by:
Kim Rock 215-650-7007,
Keller Williams Real Estate-Langhorne,
Listing Team: The Kim Rock Group
Bought with:
Lindsay Neuman, RS342704
Keller Williams Main Line
Source: Bright MLS,MLS#: PAMC2066572
Facts & features
Interior
Bedrooms & bathrooms
- Bedrooms: 3
- Bathrooms: 2
- Full bathrooms: 1
- 1/2 bathrooms: 1
- Main level bathrooms: 1
Basement
- Area: 0
Heating
- Radiator, Oil
Cooling
- Wall Unit(s), Attic Fan, Electric
Appliances
- Included: Dishwasher, Dryer, Oven/Range - Gas, Refrigerator, Washer, Water Heater, Gas Water Heater
- Laundry: In Basement, Laundry Room
Features
- Attic, Attic/House Fan, Built-in Features, Ceiling Fan(s), Dining Area, Recessed Lighting, Upgraded Countertops
- Flooring: Wood
- Basement: Partially Finished,Windows
- Number of fireplaces: 1
- Fireplace features: Brick, Wood Burning Stove
Interior area
- Total structure area: 1,428
- Total interior livable area: 1,428 sqft
- Finished area above ground: 1,428
- Finished area below ground: 0
Property
Parking
- Parking features: Shared Driveway, Other
- Has uncovered spaces: Yes
Accessibility
- Accessibility features: None
Features
- Levels: Two
- Stories: 2
- Patio & porch: Porch
- Pool features: None
Lot
- Size: 5,225 sqft
- Dimensions: 50.00 x 0.00
Details
- Additional structures: Above Grade, Below Grade
- Parcel number: 310017980007
- Zoning: R5
- Special conditions: Standard
Construction
Type & style
- Home type: SingleFamily
- Architectural style: Colonial
- Property subtype: Single Family Residence
Materials
- Brick, Stone
- Foundation: Concrete Perimeter
- Roof: Shingle
Condition
- New construction: No
- Year built: 1939
Utilities & green energy
- Sewer: Public Sewer
- Water: Public
- Utilities for property: Natural Gas Available, Fiber Optic
Community & neighborhood
Security
- Security features: Smoke Detector(s)
Location
- Region: Wyncote
- Subdivision: Wyncote
- Municipality: CHELTENHAM TWP
Other
Other facts
- Listing agreement: Exclusive Right To Sell
- Listing terms: Cash,Conventional,FHA,VA Loan
- Ownership: Fee Simple
Price history
| Date | Event | Price |
|---|---|---|
| 4/26/2023 | Sold | $340,000+13.3%$238/sqft |
Source: | ||
| 3/28/2023 | Pending sale | $300,000$210/sqft |
Source: | ||
| 3/21/2023 | Listed for sale | $300,000$210/sqft |
Source: | ||
Public tax history
Tax history is unavailable.
Neighborhood: 19095
Nearby schools
GreatSchools rating
- 6/10Wyncote El SchoolGrades: K-4Distance: 0.5 mi
- 5/10Cedarbrook Middle SchoolGrades: 7-8Distance: 0.4 mi
- 5/10Cheltenham High SchoolGrades: 9-12Distance: 0.2 mi
Schools provided by the listing agent
- Middle: Cedarbrook
- High: Cheltenham
- District: Cheltenham
Source: Bright MLS. This data may not be complete. We recommend contacting the local school district to confirm school assignments for this home.

Get pre-qualified for a loan
At Zillow Home Loans, we can pre-qualify you in as little as 5 minutes with no impact to your credit score.An equal housing lender. NMLS #10287.
Sell for more on Zillow
Get a free Zillow Showcase℠ listing and you could sell for .
$358,300
2% more+ $7,166
With Zillow Showcase(estimated)
$365,466