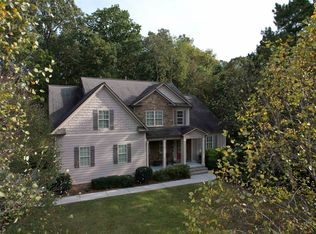Custom Frank Betz "Greywell" Plan on West Point Lake lot with partially finished basement. Home features 6 bedrooms and 5 full bathrooms, and finished basement area including bedroom, bathroom, and second family room. Custom upgrades throughout including (but not limited to) master suite on main featuring double vanities, garden tub, and custom tile shower with rain head. Hardwood floors throughout main level including master suite, and large screened-in back porch overlooking backyard. Upstairs boasts 3 bedrooms, 2 baths. Gated community features clubhouse, tennis courts, and swimming pool. List Price includes lot cost of $65,000.
This property is off market, which means it's not currently listed for sale or rent on Zillow. This may be different from what's available on other websites or public sources.
