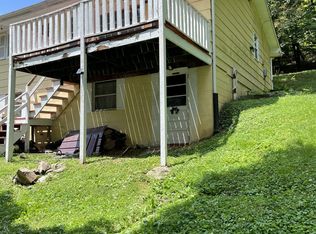Sold for $200,000 on 05/06/25
$200,000
426 Long Ridge Rd, Weber City, VA 24290
3beds
1,073sqft
Single Family Residence, Residential
Built in 1976
0.79 Acres Lot
$203,500 Zestimate®
$186/sqft
$1,400 Estimated rent
Home value
$203,500
Estimated sales range
Not available
$1,400/mo
Zestimate® history
Loading...
Owner options
Explore your selling options
What's special
Charming, lots of outdoor space, and prime location are just a few qualities about this spectacular, move-in ready property, just waiting to be loved by its new owners! We are excited to showcase this well-maintained house situated on approx. 8/10 of an acre and located less than 1 mile to the TN state line, 3 miles from Stone Drive of Kingsport, and within a minute of the amenities of Weber City, VA. The house features a metal roof, cozy living room with large bay window, adjacent eat-in kitchen, three bedrooms, all of which have closets, a beautifully designed bath with new tile flooring and vanity. Updates include paint throughout, new light fixtures, new flooring in the kitchen, bath, and new carpet in two of the bedrooms, decking for pool, and more. The basement is unfinished which includes the laundry area, plenty of space for hobbies, office, or creating your own space. The exterior features a front, covered porch, back decking, firepit, decking for pool and the greatest asset is the huge yard! The large lot gives you the opportunity to create a driveway to the back of the house for easy one-level access. The hot tub will convey with an acceptable offer! Schedule a showing today! All information contained herein is deemed reliable, but not guaranteed. All information listed is to be verified by buyer/s. Directions to the property are GPS friendly.
Zillow last checked: 8 hours ago
Listing updated: June 19, 2025 at 12:59pm
Listed by:
Amanda Green 276-690-5465,
Century 21 Legacy Fort Henry
Bought with:
Richard Shinault, 312615, 0225183381
KW Bristol
Source: TVRMLS,MLS#: 9977878
Facts & features
Interior
Bedrooms & bathrooms
- Bedrooms: 3
- Bathrooms: 1
- Full bathrooms: 1
Heating
- Heat Pump
Cooling
- Heat Pump
Appliances
- Included: Electric Range, Microwave, Refrigerator
- Laundry: Electric Dryer Hookup, Washer Hookup
Features
- Eat-in Kitchen
- Flooring: Carpet, Hardwood, Tile
- Basement: Concrete,Unfinished
Interior area
- Total structure area: 2,146
- Total interior livable area: 1,073 sqft
Property
Parking
- Total spaces: 1
- Parking features: Attached, Gravel, Parking Pad
- Attached garage spaces: 1
Features
- Levels: One
- Stories: 1
- Patio & porch: Back, Covered, Deck, Front Porch
- Exterior features: Garden
Lot
- Size: 0.79 Acres
- Topography: Cleared, Level, Rolling Slope
Details
- Additional structures: Garage(s)
- Parcel number: 167 A 80
- Zoning: Residential
Construction
Type & style
- Home type: SingleFamily
- Architectural style: Ranch
- Property subtype: Single Family Residence, Residential
Materials
- Block, Brick
- Foundation: Block
- Roof: Metal
Condition
- Above Average
- New construction: No
- Year built: 1976
Utilities & green energy
- Sewer: Public Sewer
- Water: Public
- Utilities for property: Electricity Connected, Sewer Connected, Water Connected
Community & neighborhood
Location
- Region: Weber City
- Subdivision: Holston River
Other
Other facts
- Listing terms: Cash,Conventional,FHA,USDA Loan,VA Loan
Price history
| Date | Event | Price |
|---|---|---|
| 5/6/2025 | Sold | $200,000+1.3%$186/sqft |
Source: TVRMLS #9977878 Report a problem | ||
| 3/30/2025 | Pending sale | $197,500$184/sqft |
Source: TVRMLS #9977878 Report a problem | ||
| 3/27/2025 | Listed for sale | $197,500+27.4%$184/sqft |
Source: TVRMLS #9977878 Report a problem | ||
| 4/11/2022 | Sold | $155,000+3.3%$144/sqft |
Source: TVRMLS #9934739 Report a problem | ||
| 3/8/2022 | Contingent | $150,000$140/sqft |
Source: TVRMLS #9934739 Report a problem | ||
Public tax history
| Year | Property taxes | Tax assessment |
|---|---|---|
| 2024 | $869 | $112,900 |
| 2023 | $869 | $112,900 |
| 2022 | $869 +24.3% | $112,900 +29.2% |
Find assessor info on the county website
Neighborhood: 24290
Nearby schools
GreatSchools rating
- 8/10Weber City Elementary SchoolGrades: PK-6Distance: 1.6 mi
- 6/10Gate City Middle SchoolGrades: 7-8Distance: 2.7 mi
- 6/10Gate City High SchoolGrades: 9-12Distance: 2.7 mi
Schools provided by the listing agent
- Elementary: Weber City
- Middle: Weber City
- High: Gate City
Source: TVRMLS. This data may not be complete. We recommend contacting the local school district to confirm school assignments for this home.

Get pre-qualified for a loan
At Zillow Home Loans, we can pre-qualify you in as little as 5 minutes with no impact to your credit score.An equal housing lender. NMLS #10287.
