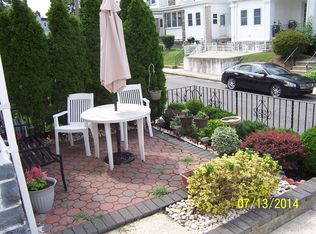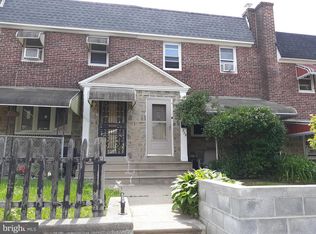True move in condition! Great for first time buyer or investor. Enjoy the nice fenced front yard for the planting season. A Perfect Large Front Covered Patio for all of your cook-outs. Enter The Living Room with hardwood flooring, freshly painted and a ceiling fan. Dining Room also offers the hardwoods, ceiling fan, 2 built ins, new paint and a window air conditioner. Very nice kitchen with an abundance of cabinets and electric cook top range. 2nd floor offers the Master Bedroom with ceiling fan, chair rail and closet. 2 additional bedrooms with ceiling fans and hardwood flooring. A hall ceramic tile bath and linen closet complete this floor. Basement is finished. Separate heating area and separate laundry area. Garage has been shortened to enlarge basement. Access to the garage storage from inside the basement. Outside exit from basement for 1 car parking. Brick Construction.. Close to elementary school and transportation. Washer, Dryer & Refrigerator are included. Take a look, you will not be disappointed. Easy to show!
This property is off market, which means it's not currently listed for sale or rent on Zillow. This may be different from what's available on other websites or public sources.


