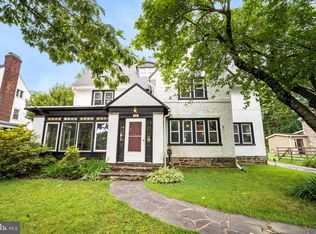Sold for $860,000 on 12/29/23
$860,000
426 Levering Mill Rd, Merion Station, PA 19066
6beds
5baths
3,497sqft
SingleFamily
Built in 1800
0.25 Acres Lot
$1,134,000 Zestimate®
$246/sqft
$5,719 Estimated rent
Home value
$1,134,000
$1.02M - $1.28M
$5,719/mo
Zestimate® history
Loading...
Owner options
Explore your selling options
What's special
Welcome home to 426 Levering Mill Rd. located in Merion Station! This home stately sits on higher ground with an elegant stone retaining wall out front. It effortlessly blends traditional and classic design with more modern finishes as it has been expanded several times in the past. It is waiting for you to write its next chapter. Enter through the front door to a spacious foyer with hardwood floors and an elegant staircase in front of you. To your right is a built-in bench with shelving. A spacious private office occupies the right wing of the home and has an egress to a courtyard. From the foyer head to the left and find the cavernous family room complete with wood burning fireplace. Continue onward and enter the relaxing four seasons sun room with a skylight that gives the room its namesake. A patio is found off of this room giving you your second outdoor area. From the great room head towards the rear of the home and become enveloped in the grand dining room with built in cabinets which can easily accommodate 12+ dining guests. At the rear of the home find a newly renovated half bath and kitchen. The kitchen is finished with tile flooring, custom cabinetry, deep over-sized sink, and quartz counter tops. There is even a baseboard vacuum that makes cleaning up a snap. A folding leaf table color matched to the cabinets can provide an in-kitchen eating experience. A rear stairwell provides the ultimate in convenience. Head upstairs to find 5 of the 6 bedrooms all of a generous size. The master bedroom sports its own wood burning fireplace and en-suite bathroom with a stand up shower. A jack and jill bathroom connects two more of the bedrooms and finally there is a guest suite that enjoys its own full bathroom which can double as a hallway bath, perfect for in-law, au-pair or even an optional master bedroom. Head up the third floor to find the final bedroom and full bathroom. A play area, cedar closets and almost an infinite amount of storage space rounds out the third floor. Additional storage can be found in the basement which has a walk-out. Attached to the home is a 2- car port which can be converted into a garage. Enjoy the serene and private back yard that is well-suited for outdoor entertaining; your third outdoor space. This home is conveniently located near Suburban Square, public transit, walk-able to places of worship and is part of the highly rated Lower Merion school district. Come and experience this home for yourself! 2022-06-27
Facts & features
Interior
Bedrooms & bathrooms
- Bedrooms: 6
- Bathrooms: 5
Heating
- Other, Gas
Cooling
- Wall
Features
- Has fireplace: Yes
Interior area
- Total interior livable area: 3,497 sqft
Property
Parking
- Parking features: Garage - Attached
Features
- Exterior features: Stone
Lot
- Size: 0.25 Acres
Details
- Parcel number: 400032024003
Construction
Type & style
- Home type: SingleFamily
- Architectural style: Colonial
Condition
- Year built: 1800
Community & neighborhood
Location
- Region: Merion Station
Price history
| Date | Event | Price |
|---|---|---|
| 12/29/2023 | Sold | $860,000-1.7%$246/sqft |
Source: Public Record Report a problem | ||
| 7/27/2023 | Listing removed | $875,000$250/sqft |
Source: | ||
| 7/8/2022 | Listing removed | -- |
Source: Berkshire Hathaway HomeServices Fox & Roach, REALTORS Report a problem | ||
| 6/27/2022 | Price change | $875,000-2.7%$250/sqft |
Source: | ||
| 6/10/2022 | Price change | $899,000-5.3%$257/sqft |
Source: | ||
Public tax history
| Year | Property taxes | Tax assessment |
|---|---|---|
| 2024 | $14,101 | $342,150 |
| 2023 | $14,101 +4.9% | $342,150 |
| 2022 | $13,440 +2.3% | $342,150 |
Find assessor info on the county website
Neighborhood: 19066
Nearby schools
GreatSchools rating
- 7/10Cynwyd SchoolGrades: K-4Distance: 0.2 mi
- 7/10Bala-Cynwyd Middle SchoolGrades: 5-8Distance: 0.3 mi
- 10/10Lower Merion High SchoolGrades: 9-12Distance: 2 mi
Schools provided by the listing agent
- Elementary: CYNWYD
- High: L MERION
Source: The MLS. This data may not be complete. We recommend contacting the local school district to confirm school assignments for this home.

Get pre-qualified for a loan
At Zillow Home Loans, we can pre-qualify you in as little as 5 minutes with no impact to your credit score.An equal housing lender. NMLS #10287.
Sell for more on Zillow
Get a free Zillow Showcase℠ listing and you could sell for .
$1,134,000
2% more+ $22,680
With Zillow Showcase(estimated)
$1,156,680