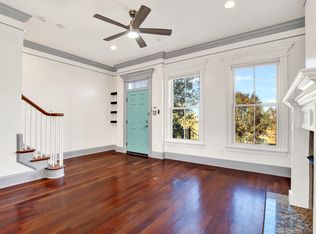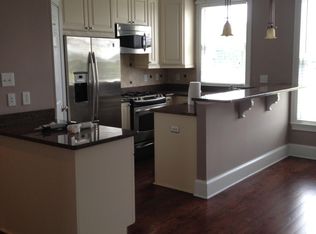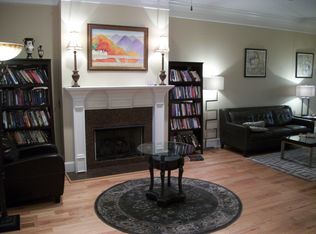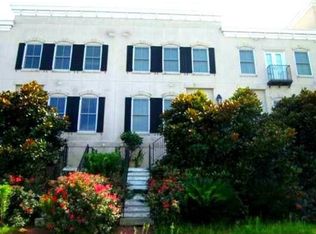This move-in ready penthouse style townhome is waiting for you! Prime location in the close-knit community of Hutchinson Island & with 4 different living levels-you'll be ready to call this "home" in no time! Your first floor boasts a foyer entrance, laundry room, drive up garage, and an elevator! Your second floor is complete with an open concept living area, hardwood flooring, and a half bathroom. Check out this amazing kitchen with granite countertops, custom cabinetry, and stainless steel appliances. If that wasn't enough step onto your balcony with a STUNNING view of the island! Your third floor has your first master suite option- boasting a huge bathroom and walk-in closet. There's also an additional bedroom with a walk-in closet & bathroom. Your fourth and final floor features your second master suite, another living area, and views of the Talmadge Bridge! All of this just a short drive away from Hilton Head, Hunter Army Airfield, and everything Downtown Savannah has to offer!
This property is off market, which means it's not currently listed for sale or rent on Zillow. This may be different from what's available on other websites or public sources.



