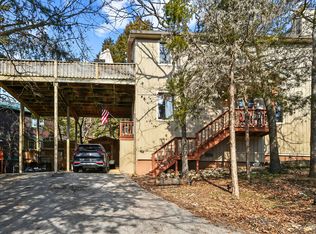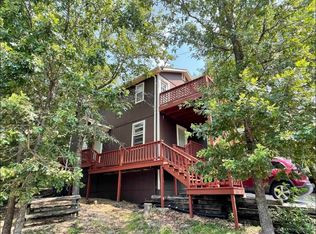Closed
Price Unknown
426 Lakewood Road, Branson, MO 65616
2beds
1,288sqft
Single Family Residence
Built in 1993
6,534 Square Feet Lot
$203,300 Zestimate®
$--/sqft
$1,496 Estimated rent
Home value
$203,300
$187,000 - $220,000
$1,496/mo
Zestimate® history
Loading...
Owner options
Explore your selling options
What's special
Professional Photos to be loaded in next few days including Aerial showing lake close. Finally - Here's your lake home that is budget friendly that affords ample space needed for all to live and play at Branson and Table Rock Lake. This is the ''get me close to Branson (few mins away) and keep me close to Table Rock Lake). Home has ALREADY BEEN UPDATED - Its fresh, clean and so much new. Decks galore, beautiful luxury plank laminate flooring, new appliances (Refrigerator is included!) - fresh, fresh, fresh! Metal roof, insulated interior walls, storage under home with floored space, public water & sewer district means no private septic system to worry about. No HOA dues ! Plenty of update info in the document file that your agent can provide to show the great offer this home is. The lake is very close (a street away) that allows for public access along tons of shoreline - fish, swim and play - no slip or dock access needed here - its a public access point for the shoreline.
Zillow last checked: 8 hours ago
Listing updated: January 29, 2026 at 10:09am
Listed by:
Karla A Pankovits 417-294-7680,
Table Rock's Best, Realtors
Bought with:
Rebekah K. Jones, 2020010137
Sturdy Real Estate
Source: SOMOMLS,MLS#: 60234754
Facts & features
Interior
Bedrooms & bathrooms
- Bedrooms: 2
- Bathrooms: 2
- Full bathrooms: 2
Heating
- Heat Pump, Propane
Cooling
- Central Air, Ceiling Fan(s)
Appliances
- Included: Electric Cooktop, Microwave, Refrigerator, Electric Water Heater, Disposal, Dishwasher
Features
- Flooring: Laminate
- Has basement: No
- Has fireplace: Yes
- Fireplace features: Propane
Interior area
- Total structure area: 1,288
- Total interior livable area: 1,288 sqft
- Finished area above ground: 1,288
- Finished area below ground: 0
Property
Parking
- Total spaces: 2
- Parking features: Parking Space, Private, Additional Parking
- Garage spaces: 2
- Carport spaces: 2
Features
- Levels: Two
- Stories: 2
- Patio & porch: Deck
- Fencing: Chain Link
Lot
- Size: 6,534 sqft
- Features: Dead End Street
Details
- Parcel number: 128.033000000051.017
Construction
Type & style
- Home type: SingleFamily
- Property subtype: Single Family Residence
Materials
- Wood Siding
- Roof: Metal
Condition
- Year built: 1993
Utilities & green energy
- Sewer: Community Sewer
- Water: Public
Community & neighborhood
Location
- Region: Branson
- Subdivision: Compton Ridge
Other
Other facts
- Listing terms: Cash,VA Loan,USDA/RD,FHA,Conventional
Price history
| Date | Event | Price |
|---|---|---|
| 3/1/2023 | Sold | -- |
Source: | ||
| 1/31/2023 | Pending sale | $189,900$147/sqft |
Source: | ||
| 1/27/2023 | Price change | $189,900-5%$147/sqft |
Source: | ||
| 1/25/2023 | Pending sale | $199,900$155/sqft |
Source: | ||
| 1/13/2023 | Listed for sale | $199,900$155/sqft |
Source: | ||
Public tax history
| Year | Property taxes | Tax assessment |
|---|---|---|
| 2024 | $594 +0.1% | $12,120 |
| 2023 | $593 +0.6% | $12,120 +2% |
| 2022 | $590 +0.8% | $11,880 |
Find assessor info on the county website
Neighborhood: 65616
Nearby schools
GreatSchools rating
- NAReeds Spring Primary SchoolGrades: PK-1Distance: 6.7 mi
- 3/10Reeds Spring Middle SchoolGrades: 7-8Distance: 6.4 mi
- 5/10Reeds Spring High SchoolGrades: 9-12Distance: 6.2 mi
Schools provided by the listing agent
- Elementary: Reeds Spring
- Middle: Reeds Spring
- High: Reeds Spring
Source: SOMOMLS. This data may not be complete. We recommend contacting the local school district to confirm school assignments for this home.

