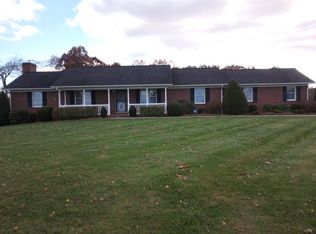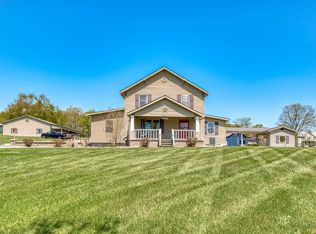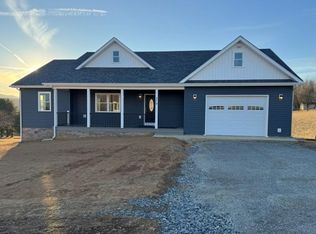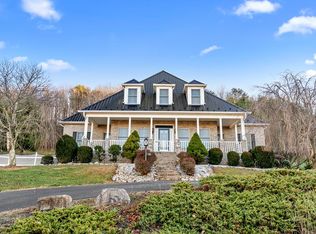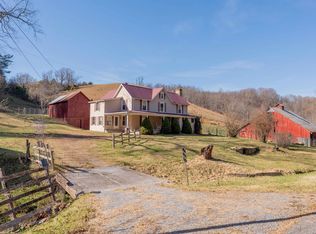Behold this stunning brick residence situated on 6.5 acres, featuring a 4 bay building with loft in Rural Retreat, VA. Constructed in 2006, this exquisite home boasts single-level living with two bedrooms on the main floor, expansive living spaces, and a vast chef's kitchen. The lower level houses an in-law suite, plus an extra bedroom, and generous game and exercise rooms. Complementing this meticulously maintained home is an oversized 2-car garage and a host of recent upgrades, including a walk-in shower. Ample windows flood the main living area with light, highlighting the spacious rooms connected via hardwood and tile floors. Surrounded by an additional building lot and a wooded bluff, the property offers breathtaking mountain vistas from every angle. Located just beyond the town's edge, this pristine estate enjoys the advantages of proximity to downtown activities and the area's abundant natural resources.
For sale
$689,000
426 Kinder Valley Rd, Rural Retreat, VA 24368
4beds
3,665sqft
Est.:
Single Family Residence
Built in 2006
6.57 Acres Lot
$-- Zestimate®
$188/sqft
$-- HOA
What's special
- 454 days |
- 337 |
- 8 |
Zillow last checked: 8 hours ago
Listing updated: November 12, 2025 at 04:59am
Listed by:
Mitch Anders 276-724-0166,
United Country Anders Realty & Auction
Source: SWVAR,MLS#: 97940
Tour with a local agent
Facts & features
Interior
Bedrooms & bathrooms
- Bedrooms: 4
- Bathrooms: 3
- Full bathrooms: 3
Rooms
- Room types: Basement
Primary bedroom
- Level: First
- Area: 316.8
- Dimensions: 22 x 14.4
Bedroom 2
- Level: First
- Area: 147.6
- Dimensions: 12.3 x 12
Bedroom 3
- Level: Basement
- Area: 273.78
- Dimensions: 16.9 x 16.2
Bedroom 4
- Level: Basement
- Area: 176.4
- Dimensions: 12.6 x 14
Bathroom
- Level: First
- Area: 92.3
- Dimensions: 6.5 x 14.2
Bathroom 2
- Level: First
- Area: 62.4
- Dimensions: 10.4 x 6
Bathroom 3
- Level: Basement
- Area: 90.16
- Dimensions: 9.2 x 9.8
Dining room
- Level: First
- Area: 183.96
- Dimensions: 14.6 x 12.6
Family room
- Level: Basement
- Area: 238.58
- Dimensions: 15.1 x 15.8
Kitchen
- Level: First
- Area: 444.6
- Dimensions: 19 x 23.4
Living room
- Level: First
- Area: 381.48
- Dimensions: 18.7 x 20.4
Basement
- Area: 1833
Office
- Level: First
- Area: 138
- Dimensions: 12 x 11.5
Heating
- Electric, Heat Pump, Propane
Cooling
- Electric, Heat Pump
Appliances
- Included: Dishwasher, Disposal, Gas Oven, Microwave, Refrigerator, Electric Water Heater
Features
- Ceiling Fan(s), Vaulted Ceiling(s)
- Flooring: Carpet, Tile, Wood
- Windows: Insulated Windows, Tilt Window(s), Vinyl
- Basement: Unfinished
- Number of fireplaces: 1
- Fireplace features: Free Standing, Gas Log, One
Interior area
- Total structure area: 3,804
- Total interior livable area: 3,665 sqft
- Finished area above ground: 1,833
- Finished area below ground: 1,833
Video & virtual tour
Property
Parking
- Total spaces: 2
- Parking features: Garage, Detached, Paved, Driveway, Attached
- Attached garage spaces: 2
Features
- Stories: 1
- Patio & porch: Patio, Porch, Deck, Covered
- Has view: Yes
- Water view: None
- Waterfront features: None
Lot
- Size: 6.57 Acres
- Features: Cleared, Rolling Slope, Views, Wooded
Details
- Parcel number: 05106500000005
- Zoning: None
Construction
Type & style
- Home type: SingleFamily
- Architectural style: Contemporary
- Property subtype: Single Family Residence
Materials
- Brick
- Foundation: Slab
- Roof: Shingle
Condition
- Exterior Condition: Very Good,Interior Condition: Very Good
- Year built: 2006
Utilities & green energy
- Sewer: Septic Tank
- Water: Public
- Utilities for property: Propane
Community & HOA
HOA
- Has HOA: No
- Services included: None
Location
- Region: Rural Retreat
Financial & listing details
- Price per square foot: $188/sqft
- Tax assessed value: $422,200
- Annual tax amount: $2,209
- Date on market: 11/14/2024
- Road surface type: Paved
Estimated market value
Not available
Estimated sales range
Not available
Not available
Price history
Price history
| Date | Event | Price |
|---|---|---|
| 11/14/2024 | Listed for sale | $689,000+87.5%$188/sqft |
Source: | ||
| 5/29/2015 | Sold | $367,500-4.5%$100/sqft |
Source: Agent Provided Report a problem | ||
| 1/13/2015 | Listed for sale | $385,000+34.6%$105/sqft |
Source: Select Real Estate Inc. #49383 Report a problem | ||
| 10/10/2014 | Sold | $286,000$78/sqft |
Source: Public Record Report a problem | ||
Public tax history
Public tax history
| Year | Property taxes | Tax assessment |
|---|---|---|
| 2024 | $2,153 | $422,200 |
| 2023 | $2,153 | $422,200 |
| 2022 | $2,153 +34.2% | $422,200 +42.1% |
Find assessor info on the county website
BuyAbility℠ payment
Est. payment
$3,866/mo
Principal & interest
$3344
Property taxes
$281
Home insurance
$241
Climate risks
Neighborhood: 24368
Nearby schools
GreatSchools rating
- 8/10Rural Retreat Elementary SchoolGrades: PK-5Distance: 1.7 mi
- 7/10Rural Retreat Middle SchoolGrades: 6-8Distance: 0.9 mi
- 9/10Rural Retreat High SchoolGrades: 9-12Distance: 0.9 mi
Schools provided by the listing agent
- Elementary: Rural Retreat
- Middle: Rural Retreat
- High: Rural Retreat
Source: SWVAR. This data may not be complete. We recommend contacting the local school district to confirm school assignments for this home.
- Loading
- Loading
