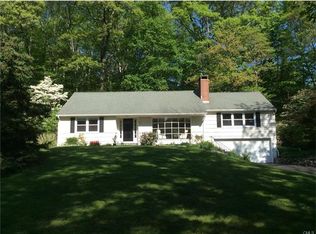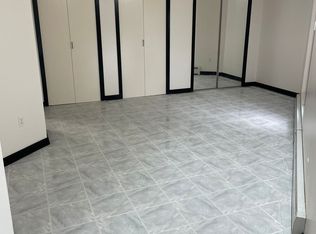Sold for $915,000 on 08/16/23
$915,000
426 Judd Road, Easton, CT 06612
6beds
4,404sqft
Single Family Residence
Built in 1936
3.02 Acres Lot
$1,065,100 Zestimate®
$208/sqft
$7,994 Estimated rent
Home value
$1,065,100
$980,000 - $1.17M
$7,994/mo
Zestimate® history
Loading...
Owner options
Explore your selling options
What's special
Quintessential New England! Welcome to 426 Judd Road, a home filled with the charm and character you are looking for. Walking into the foyer the fieldstone wall greets you and you know this home is special. The beautiful central living room with fireplace overlooks the tranquil property with pond. It is flanked by the formal dining room with fireplace and a gorgeous sunroom. The kitchen has been updated and features a farm sink, stainless appliances and quartz counters. There are 3 spacious bedrooms on this level plus a full bath and half bath. Upstairs is a gorgeous primary suite with vaulted ceiling, updated bath and 2 walk-in-closets. There are 2 additional ensuite bedrooms on this level plus the flexible floorplan allows for an office as well. The lower level has laundry & mudroom off of the garage, and a family room with fireplace, full bath and walk-out to yard. The outdoor space here is magical. A wraparound deck overlooks the pretty property. There is a pond with dock for your kayak or pedal boat, plus room for horses in the 3 stall barn with electric and water. Adjacent to 40 acre Poindexter Nature Preserve, you can readily enjoy hiking the marked trails. Soak in the peacefulness, yet be minutes to shopping and commute and everything Easton and the surrounding area has to offer.
Zillow last checked: 8 hours ago
Listing updated: July 09, 2024 at 08:18pm
Listed by:
Kelly Higgins Team,
Kelly Higgins 203-650-3483,
Coldwell Banker Realty 203-254-7100
Bought with:
Sky Minckler
Keller Williams Realty
Source: Smart MLS,MLS#: 170581619
Facts & features
Interior
Bedrooms & bathrooms
- Bedrooms: 6
- Bathrooms: 6
- Full bathrooms: 5
- 1/2 bathrooms: 1
Primary bedroom
- Features: Vaulted Ceiling(s), Full Bath, Walk-In Closet(s), Wall/Wall Carpet
- Level: Upper
- Area: 286 Square Feet
- Dimensions: 13 x 22
Bedroom
- Features: Hardwood Floor
- Level: Main
- Area: 120 Square Feet
- Dimensions: 10 x 12
Bedroom
- Features: Hardwood Floor
- Level: Main
- Area: 144 Square Feet
- Dimensions: 12 x 12
Bedroom
- Features: Hardwood Floor
- Level: Main
- Area: 176 Square Feet
- Dimensions: 16 x 11
Bedroom
- Features: Full Bath, Hardwood Floor
- Level: Upper
- Area: 255 Square Feet
- Dimensions: 17 x 15
Bedroom
- Features: Full Bath, Hardwood Floor
- Level: Upper
- Area: 121 Square Feet
- Dimensions: 11 x 11
Dining room
- Features: Fireplace, Hardwood Floor
- Level: Main
- Area: 294 Square Feet
- Dimensions: 21 x 14
Family room
- Features: Fireplace, Full Bath, Laundry Hookup, Vinyl Floor
- Level: Lower
- Area: 494 Square Feet
- Dimensions: 38 x 13
Kitchen
- Features: Remodeled, Breakfast Nook, Quartz Counters
- Level: Main
- Area: 209 Square Feet
- Dimensions: 19 x 11
Living room
- Features: Fireplace, French Doors, Hardwood Floor
- Level: Main
- Area: 391 Square Feet
- Dimensions: 23 x 17
Office
- Features: Built-in Features, Hardwood Floor
- Level: Upper
- Area: 144 Square Feet
- Dimensions: 12 x 12
Sun room
- Features: Stone Floor
- Level: Main
- Area: 176 Square Feet
- Dimensions: 16 x 11
Heating
- Baseboard, Oil
Cooling
- Central Air, Window Unit(s)
Appliances
- Included: Gas Range, Range Hood, Refrigerator, Freezer, Dishwasher, Washer, Dryer, Water Heater
- Laundry: Lower Level, Mud Room
Features
- Entrance Foyer
- Basement: Full
- Attic: Pull Down Stairs
- Number of fireplaces: 3
Interior area
- Total structure area: 4,404
- Total interior livable area: 4,404 sqft
- Finished area above ground: 3,624
- Finished area below ground: 780
Property
Parking
- Total spaces: 2
- Parking features: Attached, Paved, Driveway
- Attached garage spaces: 2
- Has uncovered spaces: Yes
Features
- Patio & porch: Deck
- Exterior features: Rain Gutters, Stone Wall
- Has view: Yes
- View description: Water
- Has water view: Yes
- Water view: Water
- Waterfront features: Waterfront, Pond, Dock or Mooring
Lot
- Size: 3.02 Acres
- Features: Level, Few Trees
Details
- Additional structures: Barn(s)
- Parcel number: 113322
- Zoning: R3
- Horse amenities: Paddocks
Construction
Type & style
- Home type: SingleFamily
- Architectural style: Cape Cod,Colonial
- Property subtype: Single Family Residence
Materials
- Clapboard, Stone, Wood Siding
- Foundation: Concrete Perimeter, Stone
- Roof: Asphalt
Condition
- New construction: No
- Year built: 1936
Utilities & green energy
- Sewer: Septic Tank
- Water: Well
Community & neighborhood
Community
- Community features: Golf, Park
Location
- Region: Easton
Price history
| Date | Event | Price |
|---|---|---|
| 8/16/2023 | Sold | $915,000+1.7%$208/sqft |
Source: | ||
| 7/11/2023 | Contingent | $900,000$204/sqft |
Source: | ||
| 7/8/2023 | Listed for sale | $900,000+12.5%$204/sqft |
Source: | ||
| 8/27/2021 | Sold | $800,000-3%$182/sqft |
Source: | ||
| 6/14/2021 | Contingent | $825,000$187/sqft |
Source: | ||
Public tax history
| Year | Property taxes | Tax assessment |
|---|---|---|
| 2025 | $16,585 +4.9% | $535,010 |
| 2024 | $15,804 +2% | $535,010 |
| 2023 | $15,494 +1.8% | $535,010 |
Find assessor info on the county website
Neighborhood: 06612
Nearby schools
GreatSchools rating
- 7/10Samuel Staples Elementary SchoolGrades: PK-5Distance: 5.5 mi
- 9/10Helen Keller Middle SchoolGrades: 6-8Distance: 5.4 mi
- 7/10Joel Barlow High SchoolGrades: 9-12Distance: 2.8 mi
Schools provided by the listing agent
- Elementary: Samuel Staples
- Middle: Helen Keller
- High: Joel Barlow
Source: Smart MLS. This data may not be complete. We recommend contacting the local school district to confirm school assignments for this home.

Get pre-qualified for a loan
At Zillow Home Loans, we can pre-qualify you in as little as 5 minutes with no impact to your credit score.An equal housing lender. NMLS #10287.
Sell for more on Zillow
Get a free Zillow Showcase℠ listing and you could sell for .
$1,065,100
2% more+ $21,302
With Zillow Showcase(estimated)
$1,086,402
