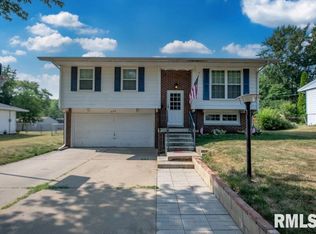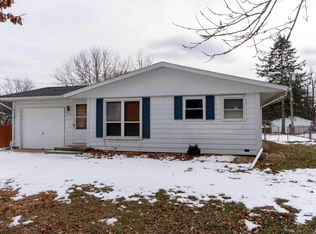SHOW THIS ONE! SUPER NICE AND REMODELED 4 BR HOME WITH LARGE FENCED YARD LOADED WITH PRETTY PERENNIALS ! WALK OUT BASEMENT! HOME BOASTS THE FOLLOWING UPGRADES: ROOF AND SIDING 2017, PRETTY KITCHEN AND REMODELED BATH INCLUDING TILE SURROUND TUB AREA, ATTRACTIVE LAMINATE FLOORING, H2O HEATER, FRESHLY PAINTED, 12X10 DECK REDONE, GUTTERS, FASCIA, & SOFFIT, AND MORE. SHOWS VERY NICE! IMMEDIATE POSSESSION.
This property is off market, which means it's not currently listed for sale or rent on Zillow. This may be different from what's available on other websites or public sources.


