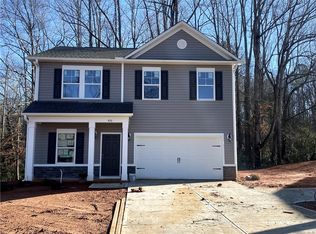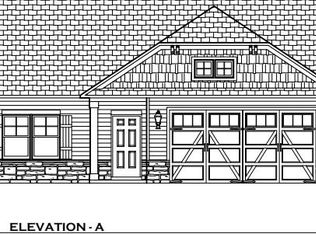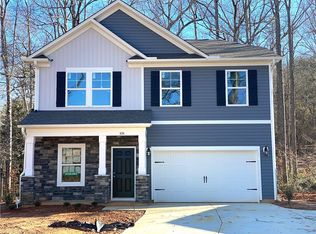Sold for $374,900 on 02/24/23
$374,900
426 Johnson Rd, Central, SC 29630
5beds
3,110sqft
Single Family Residence
Built in 2022
1.39 Acres Lot
$424,900 Zestimate®
$121/sqft
$2,844 Estimated rent
Home value
$424,900
$399,000 - $455,000
$2,844/mo
Zestimate® history
Loading...
Owner options
Explore your selling options
What's special
Lot 3 on Johnson Road in Central features the Bradley 2 Elevation C floor plan. This is a 5 bedroom 3 bathroom home at around 3040 sq ft. This home will have Galveston Oak Luxury Vinyl Flooring in the Foyer, Kitchen, Living, Full Bathrooms and Laundry, Dining, Garage Entry, an Optional 5th Bedroom downstairs, Stainless Steel Ultimate Gas Package with Gas Range, Microwave and Dishwasher, 3x6 White Kitchen Backsplash, Covered Porch, Elongated Toilets, Upgraded Ellis - White Shaker Style Cabinets, Added Kitchen Island with Upgraded Cabinets, 3cm Luna Pearl Granite, 2 car garage, This home is also a Green Smart home-R50 attic insulation, Tankless gas water heater, Energy Efficient 14 seer gas HVAC, High performance low E tilt-out windows, Audio Docking Station w/ Speakers, Music Port & USB charging ports and more.
Pictures are example photos of model home and not the actual photos of the property.Colors and elevations may vary in home. Furniture not included with home. NO HOA.
Buyer Receives $10,000 in Closing Costs with Preferred Lender.
All numerical representations, including square footage, lot size, etc. are approximations. If Buyer's decision to purchase is based upon numerical representations, Buyer/Buyer's Agent shall be responsible for verifying all numerical representations, facts and features.
Great Southern Homes is now offering 3% + 1% (up to $2,500) in Buyers Agent Commission on all new contracts that close by 12/31/2022.
Zillow last checked: 8 hours ago
Listing updated: October 03, 2024 at 01:08pm
Listed by:
Ellison Chapman 864-710-1170,
Carolina Foothills Real Estate,
Karen Sawyer 864-506-1237,
Carolina Foothills Real Estate
Bought with:
Ellison Chapman, 108317
Carolina Foothills Real Estate
Source: WUMLS,MLS#: 20252115 Originating MLS: Western Upstate Association of Realtors
Originating MLS: Western Upstate Association of Realtors
Facts & features
Interior
Bedrooms & bathrooms
- Bedrooms: 5
- Bathrooms: 3
- Full bathrooms: 3
- Main level bathrooms: 1
- Main level bedrooms: 1
Primary bedroom
- Level: Upper
- Dimensions: 18x13.7
Bedroom 2
- Level: Upper
- Dimensions: 12x11.8
Bedroom 3
- Level: Upper
- Dimensions: 12.10x11.8
Bedroom 4
- Level: Upper
- Dimensions: 12x15.6
Bedroom 5
- Level: Main
- Dimensions: 12x13
Other
- Level: Upper
- Dimensions: 8.9x13.7
Bonus room
- Level: Upper
- Dimensions: 18.10x15.1
Dining room
- Level: Main
- Dimensions: 12x13
Garage
- Level: Main
- Dimensions: 19.5x21.6
Kitchen
- Level: Main
- Dimensions: 17.8x14.1
Living room
- Level: Main
- Dimensions: 19.5x19.6
Heating
- Heat Pump, Natural Gas, Zoned
Cooling
- Central Air, Forced Air, Heat Pump, Zoned
Appliances
- Included: Dishwasher, Disposal, Gas Oven, Gas Range, Gas Water Heater, Microwave, Tankless Water Heater
- Laundry: Washer Hookup, Electric Dryer Hookup
Features
- Ceiling Fan(s), Dual Sinks, Granite Counters, Garden Tub/Roman Tub, High Ceilings, Bath in Primary Bedroom, Smooth Ceilings, Separate Shower, Upper Level Primary, Walk-In Closet(s), Walk-In Shower, Loft
- Flooring: Carpet, Luxury Vinyl, Luxury VinylTile
- Windows: Tilt-In Windows, Vinyl
- Basement: None
Interior area
- Total structure area: 3,040
- Total interior livable area: 3,110 sqft
- Finished area above ground: 3,110
- Finished area below ground: 0
Property
Parking
- Total spaces: 2
- Parking features: Attached, Garage, Driveway
- Attached garage spaces: 2
Accessibility
- Accessibility features: Low Threshold Shower
Features
- Levels: Two
- Stories: 2
- Patio & porch: Porch
Lot
- Size: 1.39 Acres
- Features: City Lot, Level, Not In Subdivision, Trees
Details
- Parcel number: 406507697231
Construction
Type & style
- Home type: SingleFamily
- Architectural style: Traditional
- Property subtype: Single Family Residence
Materials
- Stone Veneer, Vinyl Siding
- Foundation: Slab
- Roof: Architectural,Shingle
Condition
- Under Construction
- Year built: 2022
Details
- Builder name: Great Southern Homes
Utilities & green energy
- Sewer: Public Sewer
- Water: Public
- Utilities for property: Electricity Available, Natural Gas Available, Sewer Available, Water Available
Community & neighborhood
Security
- Security features: Smoke Detector(s)
Location
- Region: Central
HOA & financial
HOA
- Has HOA: No
- Services included: None
Other
Other facts
- Listing agreement: Exclusive Right To Sell
Price history
| Date | Event | Price |
|---|---|---|
| 2/24/2023 | Sold | $374,900-5.1%$121/sqft |
Source: | ||
| 12/12/2022 | Contingent | $394,900$127/sqft |
Source: | ||
| 10/14/2022 | Pending sale | $394,900$127/sqft |
Source: | ||
| 9/30/2022 | Price change | $394,900-4.6%$127/sqft |
Source: | ||
| 9/14/2022 | Price change | $413,773+0.5%$133/sqft |
Source: | ||
Public tax history
| Year | Property taxes | Tax assessment |
|---|---|---|
| 2024 | $4,844 +5039.6% | $14,960 +1396% |
| 2023 | $94 -73.3% | $1,000 -33.3% |
| 2022 | $353 | $1,500 |
Find assessor info on the county website
Neighborhood: 29630
Nearby schools
GreatSchools rating
- 9/10Central Academy of the ArtsGrades: PK-5Distance: 0.3 mi
- 7/10R. C. Edwards Middle SchoolGrades: 6-8Distance: 2.4 mi
- 9/10D. W. Daniel High SchoolGrades: 9-12Distance: 3.3 mi
Schools provided by the listing agent
- Elementary: Central Elem
- Middle: R.C. Edwards Middle
- High: D.W. Daniel High
Source: WUMLS. This data may not be complete. We recommend contacting the local school district to confirm school assignments for this home.

Get pre-qualified for a loan
At Zillow Home Loans, we can pre-qualify you in as little as 5 minutes with no impact to your credit score.An equal housing lender. NMLS #10287.
Sell for more on Zillow
Get a free Zillow Showcase℠ listing and you could sell for .
$424,900
2% more+ $8,498
With Zillow Showcase(estimated)
$433,398

