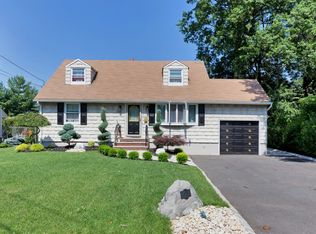Sold for $1,350,000
$1,350,000
426 Inwood Rd, Linden, NJ 07036
--beds
--baths
--sqft
SingleFamily
Built in 2023
6,738 Square Feet Lot
$1,365,000 Zestimate®
$--/sqft
$3,706 Estimated rent
Home value
$1,365,000
$1.20M - $1.56M
$3,706/mo
Zestimate® history
Loading...
Owner options
Explore your selling options
What's special
426 Inwood Rd, Linden, NJ 07036 is a single family home that was built in 2023. This home last sold for $1,350,000 in December 2025.
The Zestimate for this house is $1,365,000. The Rent Zestimate for this home is $3,706/mo.
Price history
| Date | Event | Price |
|---|---|---|
| 12/16/2025 | Sold | $1,350,000+9% |
Source: Public Record Report a problem | ||
| 7/7/2025 | Price change | $1,239,000-0.8% |
Source: | ||
| 6/17/2025 | Price change | $1,249,000-3.2% |
Source: | ||
| 6/4/2025 | Listed for sale | $1,290,000-4.4% |
Source: | ||
| 6/1/2025 | Listing removed | $1,349,000 |
Source: | ||
Public tax history
| Year | Property taxes | Tax assessment |
|---|---|---|
| 2025 | $6,146 | $87,400 |
| 2024 | $6,146 +43.2% | $87,400 +40.1% |
| 2023 | $4,292 -54.1% | $62,400 -53.8% |
Find assessor info on the county website
Neighborhood: 07036
Nearby schools
GreatSchools rating
- 5/10Number 9Grades: PK-5Distance: 0.3 mi
- 4/10Myles J Mcmanus Middle SchoolGrades: 6-8Distance: 0.3 mi
- 3/10Linden High SchoolGrades: 9-12Distance: 0.7 mi
Get a cash offer in 3 minutes
Find out how much your home could sell for in as little as 3 minutes with a no-obligation cash offer.
Estimated market value$1,365,000
Get a cash offer in 3 minutes
Find out how much your home could sell for in as little as 3 minutes with a no-obligation cash offer.
Estimated market value
$1,365,000
