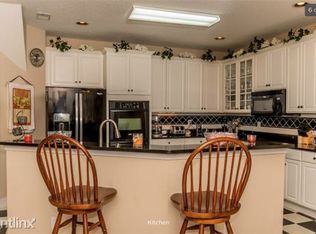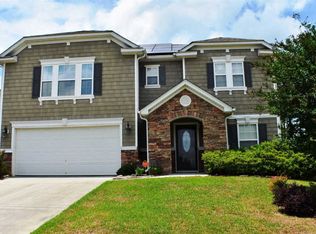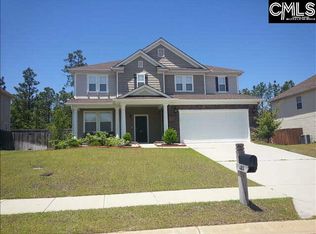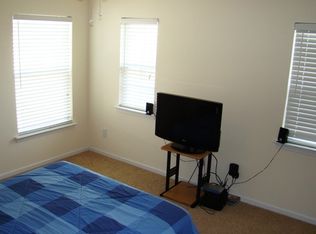Newly updated 4 BR 2 Bath single story home in Indigo Springs subdivision. This home has a new HVAC system, new LVP flooring throughout the main living areas and new carpeting in the bedrooms, new solid surface cooktop and SS dishwasher, new fixtures and has been freshly painted throughout. The great room features a gas FP. Enjoy outdoor entertaining on the rear patio overlooking the fenced backyard. This home is move-in ready! This is a Fannie Mae Homepath property. Corporate addendum required w/ all offers. All offers must be submitted online.
This property is off market, which means it's not currently listed for sale or rent on Zillow. This may be different from what's available on other websites or public sources.



