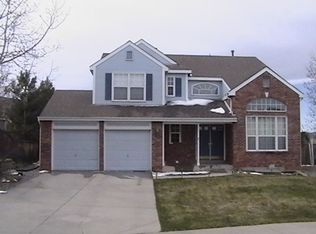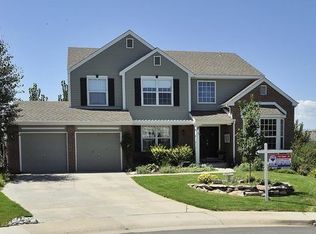Sold for $859,500
$859,500
426 Hughes Street, Highlands Ranch, CO 80126
4beds
4,075sqft
Single Family Residence
Built in 1994
10,454 Square Feet Lot
$865,500 Zestimate®
$211/sqft
$4,332 Estimated rent
Home value
$865,500
$822,000 - $909,000
$4,332/mo
Zestimate® history
Loading...
Owner options
Explore your selling options
What's special
Nestled on a peaceful cul-de-sac, this Highlands Ranch home offers a park-like oasis right in your own backyard. Lush green grass, vibrant flower beds, and mature trees create both beauty and privacy, making this an ideal retreat. Inside, the main floor features a spacious office and a large dining room, perfect for entertaining. Real hardwood floors lead you into the open living and kitchen area, anchored by a stunning dual-sided fireplace. From here, step out to the tranquil backyard on a generous lot—complete with a huge deck, included hot tub, and a soothing waterfall for relaxing mornings or quiet evenings. Upstairs, you’ll find four bedrooms, including a primary suite with a beautifully upgraded bathroom. The finished basement adds even more versatile living space, offering a cozy entertainment area, pool table, wet bar, gym, and a 3/4 bath—perfect for guests or your own personal fitness space. Enjoy a three car garage with an indoor/outdoor dog run, and access to award-winning rec centers, pools, courts, trails, and green space—all near top-rated schools. With its serene setting, exceptional outdoor space, and ideal location, this is more than a home—it’s Highlands Ranch living at its best!
Zillow last checked: 8 hours ago
Listing updated: September 29, 2025 at 10:55am
Listed by:
Tori Whittaker 720-933-3456 tori.whittaker@compass.com,
Colorado Home Realty,
Brian S Lee 303-618-6888,
Colorado Home Realty
Bought with:
Diana Sharma, 100092731
HomeSmart Realty
Source: REcolorado,MLS#: 7177731
Facts & features
Interior
Bedrooms & bathrooms
- Bedrooms: 4
- Bathrooms: 4
- Full bathrooms: 2
- 3/4 bathrooms: 1
- 1/2 bathrooms: 1
- Main level bathrooms: 1
Bedroom
- Level: Upper
Bedroom
- Level: Upper
Bedroom
- Level: Upper
Bathroom
- Level: Main
Bathroom
- Level: Upper
Bathroom
- Level: Basement
Other
- Level: Upper
Other
- Level: Upper
Dining room
- Level: Main
Great room
- Level: Basement
Gym
- Level: Basement
Laundry
- Level: Main
Living room
- Level: Main
Office
- Level: Main
Heating
- Forced Air, Natural Gas
Cooling
- Central Air
Appliances
- Included: Bar Fridge, Dishwasher, Dryer, Microwave, Range, Refrigerator, Washer, Water Softener
Features
- Granite Counters, Pantry, Primary Suite, Walk-In Closet(s)
- Flooring: Carpet, Wood
- Basement: Finished,Partial
- Number of fireplaces: 1
- Fireplace features: Living Room
Interior area
- Total structure area: 4,075
- Total interior livable area: 4,075 sqft
- Finished area above ground: 2,715
- Finished area below ground: 1,360
Property
Parking
- Total spaces: 3
- Parking features: Tandem
- Attached garage spaces: 3
Features
- Levels: Two
- Stories: 2
- Patio & porch: Deck
- Exterior features: Private Yard, Water Feature
- Has spa: Yes
- Spa features: Spa/Hot Tub, Heated
- Fencing: Full
Lot
- Size: 10,454 sqft
Details
- Parcel number: R0369793
- Zoning: PDU
- Special conditions: Standard
Construction
Type & style
- Home type: SingleFamily
- Property subtype: Single Family Residence
Materials
- Frame, Wood Siding
- Roof: Composition
Condition
- Year built: 1994
Utilities & green energy
- Sewer: Public Sewer
- Water: Public
- Utilities for property: Electricity Connected, Natural Gas Connected
Community & neighborhood
Location
- Region: Highlands Ranch
- Subdivision: Highlands Ranch
HOA & financial
HOA
- Has HOA: Yes
- HOA fee: $171 quarterly
- Amenities included: Clubhouse, Fitness Center, Playground, Pool, Tennis Court(s), Trail(s)
- Services included: Recycling, Trash
- Association name: Highlands Ranch HOA
- Association phone: 303-791-2500
Other
Other facts
- Listing terms: Cash,Conventional,FHA,VA Loan
- Ownership: Individual
- Road surface type: Paved
Price history
| Date | Event | Price |
|---|---|---|
| 9/26/2025 | Sold | $859,500-0.6%$211/sqft |
Source: | ||
| 8/25/2025 | Pending sale | $865,000$212/sqft |
Source: | ||
| 8/14/2025 | Listed for sale | $865,000+129.5%$212/sqft |
Source: | ||
| 9/30/2004 | Sold | $376,938+13.2%$93/sqft |
Source: Public Record Report a problem | ||
| 4/13/2001 | Sold | $333,000+48.4%$82/sqft |
Source: Public Record Report a problem | ||
Public tax history
| Year | Property taxes | Tax assessment |
|---|---|---|
| 2025 | $5,271 +0.2% | $51,090 -14.3% |
| 2024 | $5,262 +39.6% | $59,620 -0.9% |
| 2023 | $3,770 -3.9% | $60,190 +45.8% |
Find assessor info on the county website
Neighborhood: 80126
Nearby schools
GreatSchools rating
- 8/10Bear Canyon Elementary SchoolGrades: PK-6Distance: 0.4 mi
- 5/10Mountain Ridge Middle SchoolGrades: 7-8Distance: 1.5 mi
- 9/10Mountain Vista High SchoolGrades: 9-12Distance: 1.3 mi
Schools provided by the listing agent
- Elementary: Bear Canyon
- Middle: Mountain Ridge
- High: Mountain Vista
- District: Douglas RE-1
Source: REcolorado. This data may not be complete. We recommend contacting the local school district to confirm school assignments for this home.
Get a cash offer in 3 minutes
Find out how much your home could sell for in as little as 3 minutes with a no-obligation cash offer.
Estimated market value$865,500
Get a cash offer in 3 minutes
Find out how much your home could sell for in as little as 3 minutes with a no-obligation cash offer.
Estimated market value
$865,500

