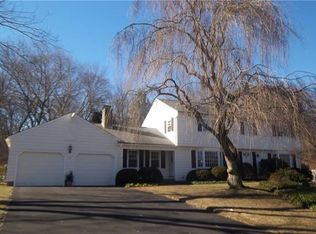Sold for $850,000 on 06/30/25
$850,000
426 Howland Rd, East Greenwich, RI 02818
5beds
3,478sqft
Single Family Residence
Built in 1952
1.45 Acres Lot
$862,200 Zestimate®
$244/sqft
$6,035 Estimated rent
Home value
$862,200
$776,000 - $957,000
$6,035/mo
Zestimate® history
Loading...
Owner options
Explore your selling options
What's special
Recently expanded farmhouse colonial with oversized wrap around front porch, inground heated pool and 1.45 acres of landscaped grounds and fenced back yard. Boasting 5-6 bedrooms (two first floor), 4 full bathrooms, central air, hardwoods, brick fireplace, chef’s kitchen, new two car garage with large bonus room office or 6th bedroom. This home is in super condition with updates and additions done in several stages and some very recent. Full finished basement with bar, gym, and recroom. Walking distance to Middle School and Hanford Elementary. Attached Sewer and town water.
Zillow last checked: 8 hours ago
Listing updated: June 30, 2025 at 11:51am
Listed by:
Allen Gammons 401-742-6050,
BHHS Commonwealth Real Estate
Bought with:
Zhiyu Ding, REC.0005223
Longvin Realty Inc
Source: StateWide MLS RI,MLS#: 1381448
Facts & features
Interior
Bedrooms & bathrooms
- Bedrooms: 5
- Bathrooms: 4
- Full bathrooms: 4
Heating
- Oil, Baseboard
Cooling
- Central Air
Appliances
- Included: Dishwasher, Dryer, Range Hood, Microwave, Oven/Range, Refrigerator, Washer
Features
- Plumbing (Mixed), Ceiling Fan(s)
- Flooring: Hardwood
- Windows: Insulated Windows
- Basement: Full,Interior Entry,Finished,Bath/Stubbed,Family Room,Workout Room
- Number of fireplaces: 1
- Fireplace features: Brick
Interior area
- Total structure area: 2,434
- Total interior livable area: 3,478 sqft
- Finished area above ground: 2,434
- Finished area below ground: 1,044
Property
Parking
- Total spaces: 8
- Parking features: Attached, Garage Door Opener, Driveway
- Attached garage spaces: 2
- Has uncovered spaces: Yes
Features
- Patio & porch: Deck, Patio, Porch
- Pool features: In Ground, Salt Water
- Fencing: Fenced
Lot
- Size: 1.45 Acres
- Features: Sidewalks
Details
- Additional structures: Outbuilding
- Parcel number: EGREM063B009L075U0000
- Special conditions: Conventional/Market Value
Construction
Type & style
- Home type: SingleFamily
- Architectural style: Colonial
- Property subtype: Single Family Residence
Materials
- Vinyl Siding
- Foundation: Concrete Perimeter
Condition
- New construction: No
- Year built: 1952
Utilities & green energy
- Electric: 200+ Amp Service
- Utilities for property: Sewer Connected, Water Connected
Community & neighborhood
Security
- Security features: Security System Owned
Community
- Community features: Near Public Transport, Commuter Bus, Golf, Highway Access, Hospital, Interstate, Marina, Private School, Public School, Railroad, Recreational Facilities, Restaurants, Schools, Near Shopping, Near Swimming, Tennis
Location
- Region: East Greenwich
Price history
| Date | Event | Price |
|---|---|---|
| 6/30/2025 | Sold | $850,000-3.4%$244/sqft |
Source: | ||
| 5/21/2025 | Pending sale | $879,999$253/sqft |
Source: | ||
| 5/14/2025 | Price change | $879,999-2.2%$253/sqft |
Source: | ||
| 4/23/2025 | Listed for sale | $899,900$259/sqft |
Source: | ||
| 4/10/2025 | Pending sale | $899,900$259/sqft |
Source: | ||
Public tax history
| Year | Property taxes | Tax assessment |
|---|---|---|
| 2025 | $10,159 +5.7% | $652,500 |
| 2024 | $9,611 -7% | $652,500 +37.9% |
| 2023 | $10,339 +2% | $473,200 |
Find assessor info on the county website
Neighborhood: 02818
Nearby schools
GreatSchools rating
- 7/10George Hanaford SchoolGrades: 3-5Distance: 0.3 mi
- 8/10Archie R. Cole Middle SchoolGrades: 6-8Distance: 0.6 mi
- 10/10East Greenwich High SchoolGrades: 9-12Distance: 1 mi

Get pre-qualified for a loan
At Zillow Home Loans, we can pre-qualify you in as little as 5 minutes with no impact to your credit score.An equal housing lender. NMLS #10287.
Sell for more on Zillow
Get a free Zillow Showcase℠ listing and you could sell for .
$862,200
2% more+ $17,244
With Zillow Showcase(estimated)
$879,444