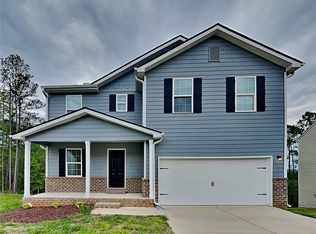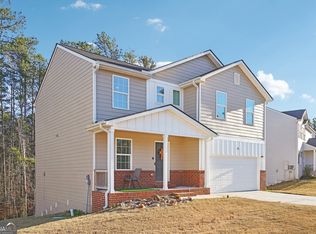Closed
$304,000
426 Hopi Ln, Villa Rica, GA 30180
--beds
--baths
--sqft
Multi Family
Built in 2022
-- sqft lot
$305,500 Zestimate®
$--/sqft
$1,875 Estimated rent
Home value
$305,500
$281,000 - $333,000
$1,875/mo
Zestimate® history
Loading...
Owner options
Explore your selling options
What's special
LIKE NEW! Meticulously maintained cul-de-sac home in the highly sought-after Indian Lake Community! Features include a covered front porch, hard surface floors on the main, and a large rear deck with wooded views. The main level boasts true open-concept living with a seamless flow between the spacious living room, open dining area, and well-appointed kitchen featuring granite counters, stainless appliances, breakfast bar with seating, and corner pantry. The upper level features a large primary bedroom with a private bath and walk-in closet, two additional bedrooms, an additional full bath, a convenient laundry room and a spacious loft. 2-car garage. Close to entertainment and shopping. Excellent tenants in place through March 2025.
Zillow last checked: 8 hours ago
Listing updated: June 24, 2024 at 08:16am
Listed by:
Christine Harvey 470-401-0246,
Orchard Brokerage, LLC
Bought with:
Courtney Kennedy, 426281
eXp Realty
Source: GAMLS,MLS#: 10273760
Facts & features
Interior
Heating
- Central
Cooling
- Central Air, Electric
Features
- Basement: Unfinished
- Has fireplace: No
Property
Parking
- Total spaces: 2
- Parking features: Attached, Garage
- Has attached garage: Yes
Features
- Levels: Two
- Stories: 2
- Body of water: None
Lot
- Size: 0.31 Acres
Details
- Parcel number: 167 1026
Construction
Type & style
- Home type: MultiFamily
- Property subtype: Multi Family
Materials
- Vinyl Siding
Condition
- Resale
- New construction: No
- Year built: 2022
Utilities & green energy
- Sewer: Public Sewer
- Water: Public
- Utilities for property: Electricity Individual Meters, Sewer Connected, Water Individual Meters
Community & neighborhood
Community
- Community features: None
Location
- Region: Villa Rica
- Subdivision: Indian Lake
HOA & financial
HOA
- Has HOA: Yes
- Services included: Other
Other
Other facts
- Listing agreement: Exclusive Right To Sell
Price history
| Date | Event | Price |
|---|---|---|
| 6/21/2024 | Sold | $304,000+1.4% |
Source: | ||
| 5/14/2024 | Pending sale | $299,900 |
Source: | ||
| 5/8/2024 | Contingent | $299,900 |
Source: | ||
| 4/17/2024 | Price change | $299,900-6% |
Source: | ||
| 4/8/2024 | Price change | $319,000-5.9% |
Source: | ||
Public tax history
| Year | Property taxes | Tax assessment |
|---|---|---|
| 2024 | $2,760 +4.3% | $120,236 +9.2% |
| 2023 | $2,646 +915.1% | $110,104 +1151.2% |
| 2022 | $261 | $8,800 |
Find assessor info on the county website
Neighborhood: 30180
Nearby schools
GreatSchools rating
- 7/10Glanton-Hindsman Elementary SchoolGrades: PK-5Distance: 3.3 mi
- 3/10Villa Rica Middle SchoolGrades: 6-8Distance: 2.7 mi
- 6/10Villa Rica High SchoolGrades: 9-12Distance: 3.5 mi
Schools provided by the listing agent
- Elementary: Glanton Hindsman
- Middle: Villa Rica
- High: Villa Rica
Source: GAMLS. This data may not be complete. We recommend contacting the local school district to confirm school assignments for this home.
Get a cash offer in 3 minutes
Find out how much your home could sell for in as little as 3 minutes with a no-obligation cash offer.
Estimated market value$305,500
Get a cash offer in 3 minutes
Find out how much your home could sell for in as little as 3 minutes with a no-obligation cash offer.
Estimated market value
$305,500

