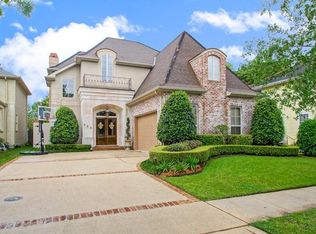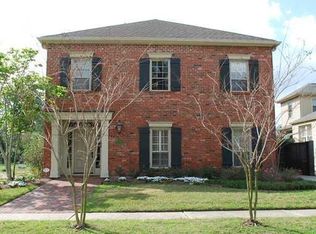Closed
Price Unknown
426 Homestead Ave, Metairie, LA 70005
3beds
2,171sqft
Single Family Residence
Built in 1933
5,998.21 Square Feet Lot
$760,500 Zestimate®
$--/sqft
$2,301 Estimated rent
Maximize your home sale
Get more eyes on your listing so you can sell faster and for more.
Home value
$760,500
$669,000 - $859,000
$2,301/mo
Zestimate® history
Loading...
Owner options
Explore your selling options
What's special
This immacualte home is waiting for you to make it yours! Located on a convenient street in the heart of Old Metairie, this home welcomes you in via the manicured yard and wide front porch. Inside, the home offers three bedrooms and two baths, a separate dining room, a spacious eat in kitchen with views of the beautiful back yard, a living room with a wood burning fireplace and an oversized den. The downstairs bedroom and office have access to a renovated bathroom with plenty of storage and a built in dressing table. The large primary suite offers an all marble bathroom with double sinks and an oversized walk in closet. Lushly landscaped, the backyard truly shines with an expansive covered patio complete with ceiling fans and gas hookups for your grill. The beautiful, detached guest cottage features a full bath, extra large closet and kitchenette. Energy efficient amenities include a tankless water heater for the home, a gas water heater for the guest cottage, and a gas dryer. Recent improvements include a new dishwasher and microwave, and a new HVAC compressor and interior thermostats. All appliances are included, as well as a current termite contract. Truly move in ready, don't miss out on the opportunity to make this home yours. Schedule your private showing today!
Zillow last checked: 8 hours ago
Listing updated: July 02, 2024 at 01:33pm
Listed by:
Shannon Zink 504-231-7240,
KELLER WILLIAMS REALTY 455-0100
Bought with:
Ashley Nesser
LATTER & BLUM (LATT07)
Source: GSREIN,MLS#: 2450114
Facts & features
Interior
Bedrooms & bathrooms
- Bedrooms: 3
- Bathrooms: 2
- Full bathrooms: 2
Primary bedroom
- Description: Flooring: Wood
- Level: Upper
- Dimensions: 14.7000 x 12.2000
Primary bathroom
- Description: Flooring: Marble
- Level: Upper
- Dimensions: 7.4000 x 10.9000
Den
- Description: Flooring: Wood
- Level: Lower
- Dimensions: 13.7000 x 20.0000
Dining room
- Description: Flooring: Wood
- Level: Lower
- Dimensions: 11.0000 x 12.4000
Kitchen
- Description: Flooring: Wood
- Level: Lower
- Dimensions: 11.7000 x 22.6000
Living room
- Description: Flooring: Wood
- Level: Lower
- Dimensions: 13.0000 x 19.4000
Patio
- Description: Flooring: Other
- Level: Lower
- Dimensions: 19.2000 x 13.7000
Heating
- Multiple Heating Units
Cooling
- 2 Units
Appliances
- Included: Dishwasher, Microwave, Oven, Range
- Laundry: Washer Hookup, Dryer Hookup
Features
- Attic, Ceiling Fan(s), Pull Down Attic Stairs, Stone Counters, Stainless Steel Appliances
- Attic: Pull Down Stairs
- Has fireplace: Yes
- Fireplace features: Wood Burning
Interior area
- Total structure area: 2,900
- Total interior livable area: 2,171 sqft
Property
Parking
- Parking features: Driveway, Two Spaces
Features
- Levels: Two
- Stories: 2
- Patio & porch: Concrete, Covered, Patio
- Exterior features: Fence, Patio
- Pool features: None
Lot
- Size: 5,998 sqft
- Dimensions: 50 x 120
- Features: City Lot, Rectangular Lot
Details
- Additional structures: Guest House
- Parcel number: 0820008988
- Special conditions: None
Construction
Type & style
- Home type: SingleFamily
- Architectural style: Camelback
- Property subtype: Single Family Residence
Materials
- Brick, Vinyl Siding
- Foundation: Raised
- Roof: Shingle
Condition
- Very Good Condition
- Year built: 1933
Utilities & green energy
- Sewer: Public Sewer
- Water: Public
Green energy
- Energy efficient items: Water Heater
Community & neighborhood
Security
- Security features: Security System
Location
- Region: Metairie
- Subdivision: Old Homestead
Price history
| Date | Event | Price |
|---|---|---|
| 7/1/2024 | Sold | -- |
Source: | ||
| 5/29/2024 | Pending sale | $747,000$344/sqft |
Source: | ||
| 5/27/2024 | Listed for sale | $747,000$344/sqft |
Source: | ||
| 8/12/2015 | Sold | -- |
Source: Public Record | ||
Public tax history
| Year | Property taxes | Tax assessment |
|---|---|---|
| 2024 | $6,200 -4.2% | $56,700 |
| 2023 | $6,472 +2.7% | $56,700 |
| 2022 | $6,303 +7.7% | $56,700 |
Find assessor info on the county website
Neighborhood: 70005
Nearby schools
GreatSchools rating
- 7/10Marie B. Riviere Elementary SchoolGrades: PK-5Distance: 1.8 mi
- 5/10J.D. Meisler Middle SchoolGrades: 6-8Distance: 2.3 mi
- 7/10Riverdale High SchoolGrades: 9-12Distance: 2.9 mi
Sell for more on Zillow
Get a free Zillow Showcase℠ listing and you could sell for .
$760,500
2% more+ $15,210
With Zillow Showcase(estimated)
$775,710
