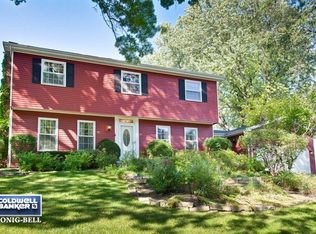New Electrical Panel and New Roof just nstalled! Spacious Split Level was completely renovated in 2018-19. The list includes gorgeous new flooring thru-out, all new kitchen with white shaker style cabinets, dark granite countertops & upgraded lighting. Adjoining family room has a wood-burning FP and large eating area. Don't miss the huge sunroom! Three sunny bedrooms and a full bath are up a few stairs. The lower level has a 4th bedroom, recreation room, laundry room and another full bath. Home has Nest thermostat, Yale electronic door locks and Ring doorbell. Conveniently located near award-winning schools, parks, shopping, restaurants and train station. Winding streets and mature trees give it a country feel that you'll enjoy in all 4 seasons! Lots of home for the money!
This property is off market, which means it's not currently listed for sale or rent on Zillow. This may be different from what's available on other websites or public sources.
