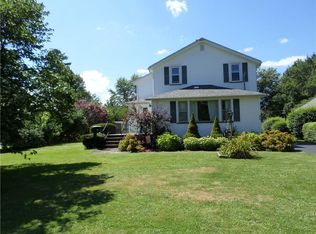Spacious colonial with over 2,200 sq. feet of living space, just minutes from the lake! This home features 4 bedrooms, 2 FULL bathrooms and has been completely remodeled!! Open concept living at its finest, with the option for a first floor master suite! Fresh neutral paint colors throughout entire home! The bright and open modern kitchen comes complete with BRAND NEW stainless steel appliances! Not only is the interior absolutely stunning, but the backyard is quiet and private just waiting for your personal touch! All you need to do is move in! This home has so much to offer, and is priced to sell! Request a virtual tour today!
This property is off market, which means it's not currently listed for sale or rent on Zillow. This may be different from what's available on other websites or public sources.
