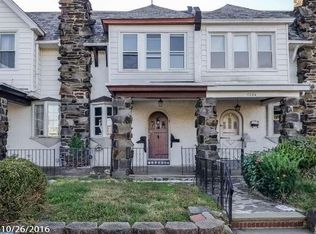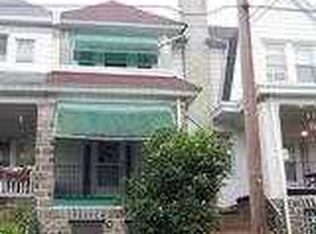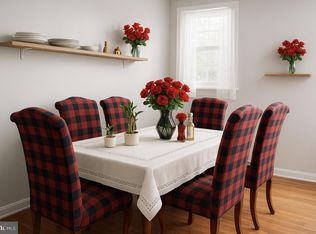Spacious and well-maintained rental available now! This home features an open and bright layout with plenty of natural light, updated flooring, and a modern kitchen with ample cabinet space. Generously sized 3 bedrooms and 2 bathrooms. Located near shopping, schools, and public transportation for easy commuting. Off-street parking available. We welcome all applicants and accept Section 8.
This property is off market, which means it's not currently listed for sale or rent on Zillow. This may be different from what's available on other websites or public sources.



