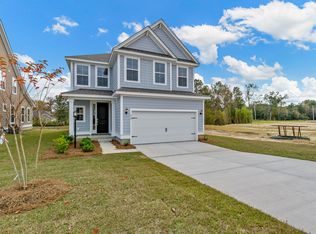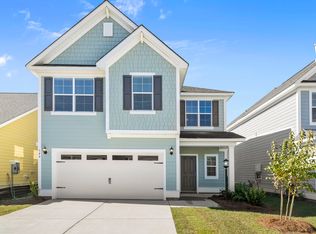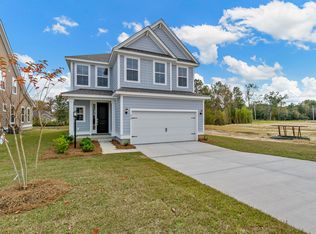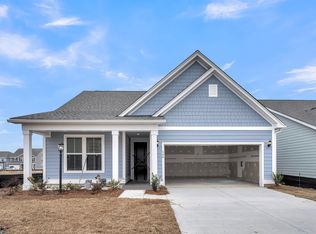Closed
$350,000
426 Grove End Rd, Moncks Corner, SC 29461
3beds
1,499sqft
Single Family Residence
Built in 2025
6,098.4 Square Feet Lot
$351,100 Zestimate®
$233/sqft
$2,167 Estimated rent
Home value
$351,100
$330,000 - $372,000
$2,167/mo
Zestimate® history
Loading...
Owner options
Explore your selling options
What's special
Welcome to the Palmer plan! This is the perfect 2 story plan! Open concept plan downstairs! The kitchen boasts ample cabinet space and the large U shaped kitchen overlooks the dining room and family room. The spacious Master bedroom is upstairs and includes a large 5' shower with dual vanities. There is a 10x12 patio on the back as well as a one car garage! Don't miss your chance to live in one of the hottest neighborhoods in Moncks Corner! Ask about Hometown Hero / Boeing / Blackbaud /Volvo Incentives! PRICE REFLECTS INCENTIVE!Model Address: 108 Abbey Terrace, Moncks Corner, SC 29461
Zillow last checked: 8 hours ago
Listing updated: June 27, 2025 at 02:03pm
Listed by:
DFH Realty Georgia, LLC
Bought with:
NextHome The Agency Group
Source: CTMLS,MLS#: 24021580
Facts & features
Interior
Bedrooms & bathrooms
- Bedrooms: 3
- Bathrooms: 3
- Full bathrooms: 2
- 1/2 bathrooms: 1
Heating
- Natural Gas
Cooling
- Central Air
Appliances
- Laundry: Electric Dryer Hookup, Washer Hookup, Laundry Room
Features
- Ceiling - Smooth, High Ceilings, Garden Tub/Shower, Kitchen Island, Walk-In Closet(s), Eat-in Kitchen, Entrance Foyer, Pantry
- Flooring: Carpet, Ceramic Tile, Luxury Vinyl, Wood
- Windows: ENERGY STAR Qualified Windows
- Has fireplace: No
Interior area
- Total structure area: 1,499
- Total interior livable area: 1,499 sqft
Property
Parking
- Total spaces: 1
- Parking features: Garage, Attached, Garage Door Opener
- Attached garage spaces: 1
Features
- Levels: Two
- Stories: 2
Lot
- Size: 6,098 sqft
Construction
Type & style
- Home type: SingleFamily
- Architectural style: Cottage,Craftsman,Traditional
- Property subtype: Single Family Residence
Materials
- Cement Siding
- Foundation: Slab
- Roof: Architectural
Condition
- New construction: Yes
- Year built: 2025
Utilities & green energy
- Sewer: Public Sewer
- Water: Public
- Utilities for property: Dominion Energy, Moncks Corner, Santee Cooper
Green energy
- Green verification: HERS Index Score
- Energy efficient items: HVAC, Insulation, Roof
- Indoor air quality: Ventilation
Community & neighborhood
Community
- Community features: Dog Park, Trash, Walk/Jog Trails
Location
- Region: Moncks Corner
- Subdivision: Abbey Walk
Other
Other facts
- Listing terms: Any,Conventional,1031 Exchange,FHA,USDA Loan,VA Loan
Price history
| Date | Event | Price |
|---|---|---|
| 6/27/2025 | Sold | $350,000-1.4%$233/sqft |
Source: | ||
| 4/24/2025 | Listed for sale | $354,794$237/sqft |
Source: | ||
| 4/23/2025 | Contingent | $354,794$237/sqft |
Source: | ||
| 4/9/2025 | Price change | $354,794+0.3%$237/sqft |
Source: | ||
| 12/10/2024 | Price change | $353,794+1.9%$236/sqft |
Source: | ||
Public tax history
Tax history is unavailable.
Neighborhood: 29461
Nearby schools
GreatSchools rating
- 6/10Moncks Corner Elementary SchoolGrades: PK-5Distance: 2 mi
- 4/10Berkeley Middle SchoolGrades: 6-8Distance: 1.6 mi
- 5/10Berkeley High SchoolGrades: 9-12Distance: 2 mi
Schools provided by the listing agent
- Elementary: Moncks Corner Elementary
- Middle: Berkeley
- High: Berkeley
Source: CTMLS. This data may not be complete. We recommend contacting the local school district to confirm school assignments for this home.
Get a cash offer in 3 minutes
Find out how much your home could sell for in as little as 3 minutes with a no-obligation cash offer.
Estimated market value
$351,100
Get a cash offer in 3 minutes
Find out how much your home could sell for in as little as 3 minutes with a no-obligation cash offer.
Estimated market value
$351,100



