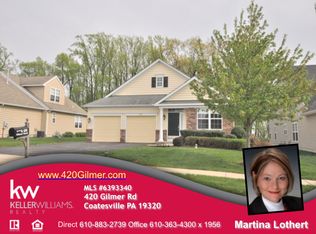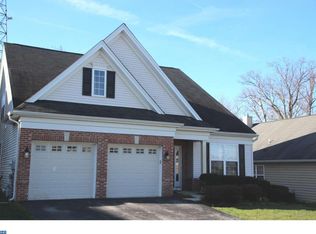Simply elegant and absolutely move-in ready 3 Bedroom 3 Bath home with Loft and additional office space! Charming and naturally light filled, this meticulously maintained home boasts pride of ownership. A stately and grand foyer invites you through to the open floor plan which is fabulous for entertaining and includes a formal Living Room and Dining Room. The gourmet kitchen features granite counter tops, 42' Cherry cabinets with crown molding, top of the line appliances and a breakfast bar. The Fireside Great room, off of the kitchen, is cozy and inviting and perfect for chilly evenings. The owner's retreat features a spacious Master Bedroom with double walk-in closets and an en-suite spa inspired Master Bath with large soaking tub, separate shower, double sinks and a private water closet. One more bedroom with a hall bath, a spacious office and a laundry/mud room with access to the 2 car garage finish the first floor. Upstairs you will find a bonus loft area as well as the 3rd bedroom and 3rd bathroom. Lots of recessed lighting, hardwood floors, neutral decor and tons of custom molding in this home! The Villages atHillview community offers a wide range of amenities to the residents which includes; 2 story Clubhouse, Lodge/Library for activities/meetings; Fitness Center w/Indoor, outdoor pools & exercise center; Tennis Courts; Cabin & Cottage provides additional space for meetings & activities like playing pool, TV area and sewing area; The Gardens area you can request an area where you can grow tomatoes and vegetables in the Summer. The lawn, brushes and shoveling snow is all done by for you. Come see why this is a great place! 10% of residents can be age 45 and up. Family members age 19 and up can reside here.
This property is off market, which means it's not currently listed for sale or rent on Zillow. This may be different from what's available on other websites or public sources.


