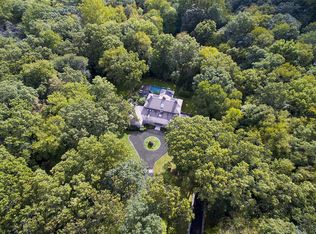Custom built French-inspired Chateau of exceptional quality with slate roof, copper gutters, pool with waterfall spa and pool house. Dramatic soaring ceilings, hand-hewn beams, leaded glass windows and the home's architectural centerpiece, a stunning wrought iron staircase impressively gliding to the third floor. Bright formal living room made for entertaining with striking floor-to-ceiling stone fireplace, gourmet kitchen with LaCornue Stove, adjoining breakfast room with custom designed mantel fireplace and large wetbar/prep space. Formal dining room with vaulted ceiling and gas fireplace, family room with beams, fireplace and French doors leading to a cheerful sunroom. First floor master suite with sumptuous spa bath and a large bonus room with wetbar. A one-of-a-kind masterpiece.
This property is off market, which means it's not currently listed for sale or rent on Zillow. This may be different from what's available on other websites or public sources.
