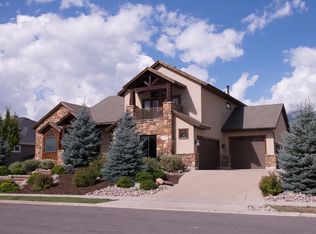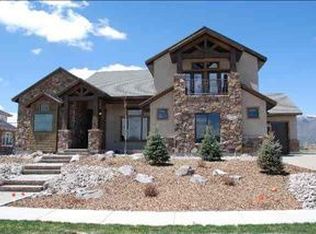Come see this magnificent custom-built home! Spectacular woodwork and cabinetry throughout will delight you. Tall doorways and vaulted ceilings on the main floor provide an open setting for the gourmet kitchen with granite counter-tops accented with custom hood, SS appliances and enormous island. Comfortable living and dining room have beautiful views of Timp and Deer Creek. Relax in the jetted tub or by the private fireplace in the main floor master suite. Private den or office, large mudroom & spacious laundry room round out the main floor. Upstairs boasts a second master suite with stunning bathroom and a cozy hideaway. Unfinished basement is waiting for your finishing touches. It's time to upgrade to this dream location within a recreational paradise! Easy 30 min. drive to Provo or Park City, 45 min to SLC Airport. World-class fishing, skiing, hiking, biking water sports, golf and more await you! Don't let this opportunity pass you by!
This property is off market, which means it's not currently listed for sale or rent on Zillow. This may be different from what's available on other websites or public sources.


