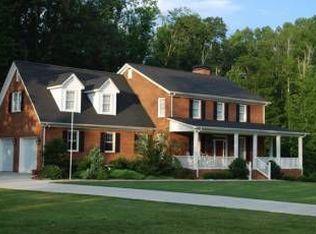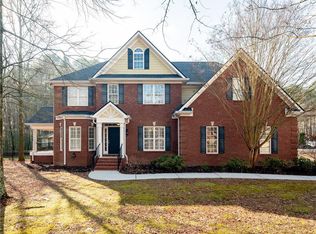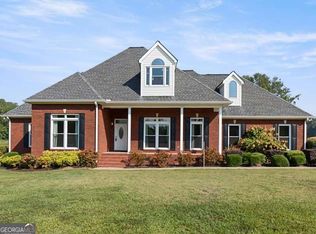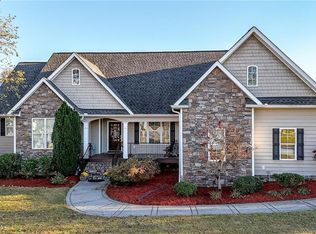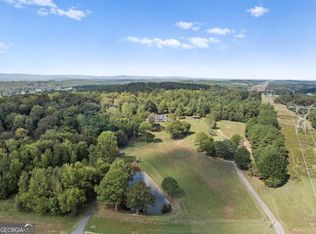Exceptional Home in a Sought-After Golf Community with Resort-Style Outdoor Living! Nestled in one of the area's most desirable golf communities, this beautifully maintained home offers an inviting blend of charm, comfort, and exceptional outdoor amenities. Set on a generous, landscaped lot surrounded by mature trees, the property delivers both privacy and a welcoming neighborhood setting. An inviting front porch leads into a warm and spacious interior featuring abundant natural light, elegant trim work, and well-appointed rooms throughout. Multiple living and dining areas provide flexibility for everyday living and entertaining. At the heart of the home, the kitchen provides an ideal setting for both everyday living and entertaining. This bright and open space features ample cabinetry, generous counter space, a breakfast bar, and a large dining area that allows family and guests to stay connected while meals are prepared. Multiple windows fill the room with natural light, creating a cheerful environment perfectly positioned between the main living spaces and the expansive back porch. Whether hosting holiday gatherings or casual weekend breakfasts, this kitchen functions beautifully as the true central hub of the home. The main-level primary suite offers a generous layout with hardwood floors, a private exterior door to the porch, and an oversized walk-in closet. The spa-like primary bathroom features a large double vanity, soaking tub, separate tiled shower, and excellent storage. Additional bedroom on the main level is well sized, ample windows, and its own private full bathroom. A dedicated laundry room with utility sink and cabinetry provides everyday practicality. Upstairs, you'll find two expansive bonus-style rooms, perfect for guest suites, media rooms, home offices, or recreation spaces. Each area includes neutral finishes, and a full bathroom nearby-ideal for multigenerational living or extended-stay guests. Step outside to your own private resort. The sparkling in-ground pool is surrounded by a generous concrete deck for lounging and entertaining. Just beyond, a charming pool pavilion-complete with grilling and prep space, TV mount, half bath and covered seating-creates the perfect outdoor retreat. The backyard is framed by mature trees, manicured landscaping, and inviting shaded areas, offering tranquility and privacy rarely found within a community setting. Thoughtfully maintained and beautifully presented, this exceptional property combines an impressive outdoor lifestyle with comfortable indoor living-an ideal home for those seeking space, privacy, and the amenities of a premier golf community.
Active
Price increase: $9K (12/2)
$549,000
426 Fields Ferry Dr NE, Calhoun, GA 30701
4beds
2,797sqft
Est.:
Single Family Residence
Built in 2000
0.76 Acres Lot
$534,200 Zestimate®
$196/sqft
$15/mo HOA
What's special
Hardwood floorsManicured landscapingAmple windowsAbundant natural lightInviting front porchLarge dining areaBreakfast bar
- 8 days |
- 425 |
- 18 |
Zillow last checked: 8 hours ago
Listing updated: December 02, 2025 at 08:21am
Listed by:
Sabrina Poole 404-906-4872,
Samantha Lusk & Associates Realty
Source: GAMLS,MLS#: 10651635
Tour with a local agent
Facts & features
Interior
Bedrooms & bathrooms
- Bedrooms: 4
- Bathrooms: 4
- Full bathrooms: 3
- 1/2 bathrooms: 1
- Main level bathrooms: 2
- Main level bedrooms: 2
Rooms
- Room types: Den, Foyer, Laundry, Library, Office
Dining room
- Features: Seats 12+
Kitchen
- Features: Breakfast Bar, Breakfast Room, Pantry, Solid Surface Counters
Heating
- Central, Natural Gas
Cooling
- Central Air
Appliances
- Included: Cooktop, Dishwasher, Dryer, Gas Water Heater, Microwave, Oven, Refrigerator, Washer
- Laundry: Common Area
Features
- Double Vanity, Master On Main Level, Split Bedroom Plan, Vaulted Ceiling(s), Walk-In Closet(s)
- Flooring: Carpet, Hardwood, Sustainable, Tile
- Windows: Double Pane Windows
- Basement: None
- Number of fireplaces: 1
- Fireplace features: Family Room, Gas Log
- Common walls with other units/homes: No Common Walls
Interior area
- Total structure area: 2,797
- Total interior livable area: 2,797 sqft
- Finished area above ground: 2,797
- Finished area below ground: 0
Property
Parking
- Total spaces: 4
- Parking features: Garage, Side/Rear Entrance
- Has garage: Yes
Features
- Levels: One and One Half
- Stories: 1
- Patio & porch: Deck, Patio
- Has private pool: Yes
- Pool features: In Ground, Salt Water
- Fencing: Back Yard
- Body of water: None
- Frontage type: Golf Course
Lot
- Size: 0.76 Acres
- Features: Level, Private
- Residential vegetation: Cleared
Details
- Additional structures: Pool House
- Parcel number: 073 041
Construction
Type & style
- Home type: SingleFamily
- Architectural style: Craftsman
- Property subtype: Single Family Residence
Materials
- Vinyl Siding, Wood Siding
- Roof: Composition
Condition
- Resale
- New construction: No
- Year built: 2000
Utilities & green energy
- Electric: 220 Volts
- Sewer: Septic Tank
- Water: Public
- Utilities for property: Cable Available, Electricity Available, High Speed Internet, Natural Gas Available, Phone Available, Water Available
Community & HOA
Community
- Features: Golf, Sidewalks
- Security: Smoke Detector(s)
- Subdivision: Fields Ferry
HOA
- Has HOA: Yes
- Services included: Other
- HOA fee: $185 annually
Location
- Region: Calhoun
Financial & listing details
- Price per square foot: $196/sqft
- Tax assessed value: $423,070
- Annual tax amount: $2,645
- Date on market: 12/2/2025
- Listing agreement: Exclusive Right To Sell
- Electric utility on property: Yes
Estimated market value
$534,200
$507,000 - $561,000
$3,102/mo
Price history
Price history
| Date | Event | Price |
|---|---|---|
| 12/2/2025 | Price change | $549,000+1.7%$196/sqft |
Source: | ||
| 11/20/2025 | Listed for sale | $540,000+1.9%$193/sqft |
Source: Owner Report a problem | ||
| 6/5/2025 | Sold | $530,000-2.9%$189/sqft |
Source: | ||
| 5/5/2025 | Pending sale | $546,000$195/sqft |
Source: | ||
| 4/25/2025 | Listed for sale | $546,000$195/sqft |
Source: | ||
Public tax history
Public tax history
| Year | Property taxes | Tax assessment |
|---|---|---|
| 2024 | $2,645 +11.7% | $169,228 +6.9% |
| 2023 | $2,368 +16.6% | $158,320 +12.6% |
| 2022 | $2,030 +44.8% | $140,640 +20.5% |
Find assessor info on the county website
BuyAbility℠ payment
Est. payment
$3,183/mo
Principal & interest
$2651
Property taxes
$325
Other costs
$207
Climate risks
Neighborhood: 30701
Nearby schools
GreatSchools rating
- 5/10Red Bud Elementary SchoolGrades: PK-5Distance: 1.6 mi
- 6/10Red Bud Middle SchoolGrades: 6-8Distance: 2.2 mi
- 7/10Sonoraville High SchoolGrades: 9-12Distance: 7.1 mi
Schools provided by the listing agent
- Elementary: Red Bud
- Middle: Red Bud
- High: Sonoraville
Source: GAMLS. This data may not be complete. We recommend contacting the local school district to confirm school assignments for this home.
- Loading
- Loading
