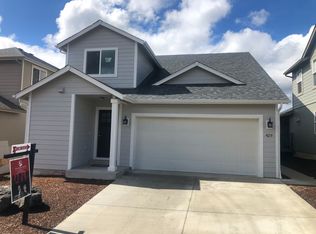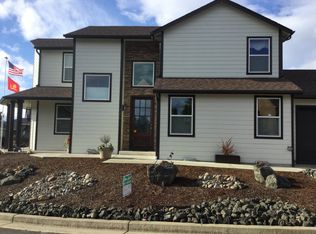Sold
$339,000
426 Fairway Estates Dr, Sutherlin, OR 97479
3beds
2,070sqft
Residential, Single Family Residence
Built in 2018
3,920.4 Square Feet Lot
$381,700 Zestimate®
$164/sqft
$2,314 Estimated rent
Home value
$381,700
$363,000 - $401,000
$2,314/mo
Zestimate® history
Loading...
Owner options
Explore your selling options
What's special
Welcome to your dream home! Enjoy vaulted ceilings & laminate flooring throughout the great room, perfect for entertaining year-round. The kitchen is a chef's delight with solid alder wood cabinets, stainless steel appliances, granite countertops & plenty of storage space. Just outside of the great room is the primary suite w/ a large walk-in closet & an ensuite bath that features a jetted soaking tub. Retreat outside to relax on your patio while taking in spectacular views of the golf course.
Zillow last checked: 8 hours ago
Listing updated: February 09, 2023 at 04:15am
Listed by:
Anthony Beckham 541-236-2662,
Different Better Real Estate
Bought with:
Nancy Kruger, 201217706
Keller Williams Southern Oregon-Umpqua Valley
Source: RMLS (OR),MLS#: 22604952
Facts & features
Interior
Bedrooms & bathrooms
- Bedrooms: 3
- Bathrooms: 3
- Full bathrooms: 2
- Partial bathrooms: 1
- Main level bathrooms: 2
Primary bedroom
- Features: Bathroom, Walkin Closet, Wallto Wall Carpet
- Level: Main
Bedroom 2
- Features: Closet, Wallto Wall Carpet
- Level: Upper
Bedroom 3
- Features: Closet, Wallto Wall Carpet
- Level: Upper
Dining room
- Features: Laminate Flooring, Vaulted Ceiling
- Level: Main
Kitchen
- Features: Island, Laminate Flooring, Vaulted Ceiling
- Level: Main
Living room
- Features: Laminate Flooring, Vaulted Ceiling
- Level: Main
Heating
- Forced Air
Cooling
- Central Air
Appliances
- Included: Dishwasher, Free-Standing Range, Free-Standing Refrigerator, Microwave, Electric Water Heater
- Laundry: Laundry Room
Features
- Granite, Vaulted Ceiling(s), Closet, Kitchen Island, Bathroom, Walk-In Closet(s)
- Flooring: Vinyl, Wall to Wall Carpet, Laminate
- Windows: Double Pane Windows, Vinyl Frames
- Basement: Crawl Space
Interior area
- Total structure area: 2,070
- Total interior livable area: 2,070 sqft
Property
Parking
- Total spaces: 2
- Parking features: Driveway, Off Street, Garage Door Opener, Attached, Oversized
- Attached garage spaces: 2
- Has uncovered spaces: Yes
Accessibility
- Accessibility features: Garage On Main, Main Floor Bedroom Bath, Minimal Steps, Utility Room On Main, Accessibility
Features
- Levels: Two
- Stories: 2
- Patio & porch: Deck
- Exterior features: Garden, Yard
- Fencing: Fenced
- Has view: Yes
- View description: Golf Course, Mountain(s), Valley
Lot
- Size: 3,920 sqft
- Features: Golf Course, Level, SqFt 3000 to 4999
Details
- Parcel number: R133457
- Zoning: R1
Construction
Type & style
- Home type: SingleFamily
- Architectural style: Contemporary
- Property subtype: Residential, Single Family Residence
Materials
- Cement Siding, T111 Siding
- Foundation: Concrete Perimeter
- Roof: Composition
Condition
- Resale
- New construction: No
- Year built: 2018
Utilities & green energy
- Sewer: Public Sewer
- Water: Public
Community & neighborhood
Location
- Region: Sutherlin
HOA & financial
HOA
- Has HOA: Yes
- HOA fee: $60 monthly
- Amenities included: Commons, Gated
Other
Other facts
- Listing terms: Cash,Conventional,FHA,VA Loan
- Road surface type: Paved
Price history
| Date | Event | Price |
|---|---|---|
| 2/9/2023 | Sold | $339,000-3.1%$164/sqft |
Source: | ||
| 1/20/2023 | Pending sale | $349,900$169/sqft |
Source: | ||
| 1/18/2023 | Price change | $349,900-2.8%$169/sqft |
Source: | ||
| 12/27/2022 | Listed for sale | $359,900+14.3%$174/sqft |
Source: | ||
| 2/17/2022 | Sold | $315,000+21.2%$152/sqft |
Source: Public Record | ||
Public tax history
| Year | Property taxes | Tax assessment |
|---|---|---|
| 2024 | $3,214 +2.9% | $268,653 +3% |
| 2023 | $3,122 +3% | $260,829 +3% |
| 2022 | $3,032 +3% | $253,233 +3% |
Find assessor info on the county website
Neighborhood: 97479
Nearby schools
GreatSchools rating
- 2/10West Sutherlin Intermediate SchoolGrades: 3-5Distance: 0.5 mi
- 2/10Sutherlin Middle SchoolGrades: 6-8Distance: 1.8 mi
- 7/10Sutherlin High SchoolGrades: 9-12Distance: 1.8 mi
Schools provided by the listing agent
- Elementary: East Sutherlin
- Middle: Sutherlin
- High: Sutherlin
Source: RMLS (OR). This data may not be complete. We recommend contacting the local school district to confirm school assignments for this home.

Get pre-qualified for a loan
At Zillow Home Loans, we can pre-qualify you in as little as 5 minutes with no impact to your credit score.An equal housing lender. NMLS #10287.

