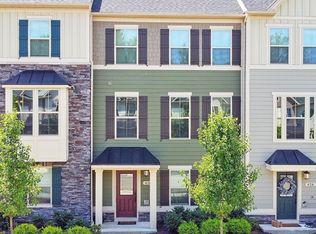*ESTIMATED TOTAL MONTHLY LEASING PRICE: $2,749.95
Base Rent: $2,700.00
Filter Delivery: $5.00
Renters Insurance: $10.95
$1M Identify Protection, Credit Building, Resident Rewards, Move-In Concierge: $34.00
*The estimated total monthly leasing price does not include utilities or optional/conditional fees, such as: pet, utility service, and security deposit waiver fees. Our Resident Benefits Package includes required Renters Insurance, Utility Service Set-Up, Identity Theft Protection, Resident Rewards, HVAC air filter delivery (where applicable), and Credit Building, all at the additional monthly cost shown above.
PROPERTY DESCRIPTION
Nestled in the highly acclaimed North Allegheny School District, discover comfortable and luxurious living in this meticulously maintained 3-bedroom townhome. Ideally situated on a corner lot in Fairmont Square, you are just minutes from Route 19, granting you quick access to top-tier shopping, dining, and entertainment options the area has to offer.
The main level is designed for your ultimate convenience, featuring abundant storage and a dedicated media room perfect for cinematic evenings, complete with in-wall surround sound and home theater hookup.
Ascend to the second level, where elegant engineered hardwood floors flow throughout an open concept design the true heart of this home. The spacious living room includes a convenient half bath for guests. Prepare culinary masterpieces in the gourmet kitchen, boasting gleaming granite countertops, a modern range hood for superior ventilation, stainless steel appliances, and a generously sized island perfect for meal prep and casual dining. The expansive dining room provides ample space for your favorite table, and just steps away, a welcoming deck invites you to relax outdoors with your favorite chairs.
The third level offers tranquil private spaces. You will find two well-proportioned bedrooms and a full bath, along with a serene master bedroom accented with a stylish tray ceiling. The master suite is a true sanctuary, featuring an ensuite full bath complete with a walk-in shower, a decadent spa tub, and a double vanity for ultimate comfort.
This exceptional property also features a 2-car garage with direct interior access, offering unparalleled ease and added security, especially during inclement weather. For your modern living convenience, Google Nest equipment is included, providing smart home capabilities that enhance your daily life.
One dog is allowed, approved on a case by case basis. Interior pictures will be available once the property is vacant. This is more than a home; it is a lifestyle.
$0 DEPOSIT TERMS & CONDITIONS:
HomeRiver Group has partnered with Termwise to offer an affordable alternative to an upfront cash security deposit. Eligible residents can choose between paying an upfront security deposit or replacing it with an affordable Termwise monthly security deposit waiver fee.
LEASE COMMENCEMENT REQUIREMENTS:
Once approved, the lease commencement date must be within 14 days. If the property is unavailable for move-in, the lease commencement date must be set within 14 days of the expected availability date.
BEWARE OF SCAMS:
HomeRiver Group does not advertise properties on Craigslist, LetGo, or other classified ad websites. If you suspect one of our properties has been fraudulently listed on these platforms, please notify HomeRiver Group immediately. All payments related to leasing with HomeRiver Group are made exclusively through our website. We never accept wire transfers or payments via Zelle, PayPal, or Cash App. All leasing information contained herein is deemed accurate but not guaranteed. Please note that changes may have occurred since the photographs were taken. Square footage is estimated.
$75.00 application fee per applicant 18 years of age and older. One-time non-refundable admin fee of $150.00. $300.00 non-refundable pet fee and $25.00 monthly pet rent. Tenant to pay for all utilities.
Townhouse for rent
$2,700/mo
426 Fairmont Dr, Wexford, PA 15090
3beds
2,100sqft
Price may not include required fees and charges.
Townhouse
Available Mon Jul 21 2025
Small dogs OK
-- A/C
-- Laundry
-- Parking
-- Heating
What's special
Decadent spa tubHome theater hookupDedicated media roomGenerously sized islandOpen concept designModern range hoodAbundant storage
- 45 days
- on Zillow |
- -- |
- -- |
Travel times
Looking to buy when your lease ends?
Consider a first-time homebuyer savings account designed to grow your down payment with up to a 6% match & 4.15% APY.
Facts & features
Interior
Bedrooms & bathrooms
- Bedrooms: 3
- Bathrooms: 3
- Full bathrooms: 2
- 1/2 bathrooms: 1
Interior area
- Total interior livable area: 2,100 sqft
Property
Parking
- Details: Contact manager
Details
- Parcel number: 1999K00058000000
Construction
Type & style
- Home type: Townhouse
- Property subtype: Townhouse
Building
Management
- Pets allowed: Yes
Community & HOA
Location
- Region: Wexford
Financial & listing details
- Lease term: 1 Year
Price history
| Date | Event | Price |
|---|---|---|
| 6/12/2025 | Price change | $2,700-6.9%$1/sqft |
Source: Zillow Rentals | ||
| 5/27/2025 | Listed for rent | $2,900$1/sqft |
Source: Zillow Rentals | ||
| 4/3/2017 | Sold | $312,994$149/sqft |
Source: Public Record | ||
![[object Object]](https://photos.zillowstatic.com/fp/f2b91a3cffbf34c410e63be22661f7a7-p_i.jpg)
