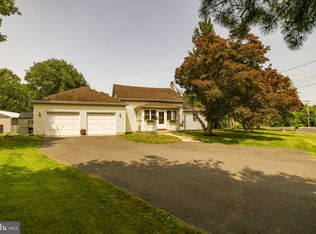Welcome to this beautiful country home! Inside you will find wood floors throughout the house, a large eat in kitchen with center island and butcher block counters, high end stainless steel appliances and wood cabinets complete the kitchen look. There is a large family room with a large picture window overlooking the back deck and pool. The living room has a corner wood stove for those cool nights. The laundry room/powder room boasts a HUGE wash tub with spray faucet. Upstairs you will find three bedrooms and a full bath and a master bath with a large double tiled shower and all wood or tile flooring throughout the second floor. The basement is great for storage - nice and dry with an additional freezer and refrigerator. There is also a HUGE covered porch off the kitchen and another one off the family room. There are numerous outbuildings - 60 x 40, 32 x 12 and 20 x 10. The yard is partially fenced in and backs to woods and a small stream. From the front of the house you can see Etra Lake across the street! Inside pictures coming.
This property is off market, which means it's not currently listed for sale or rent on Zillow. This may be different from what's available on other websites or public sources.

